
Projects Newsletters Personnel Contact
If you'd like to receive future newsletters in the mail with a free print of an architectural landmark every quarter, send an email to architect@ehlinger.com with your mailing address.
| Houmas House Plantation | Darrow, Louisiana |
| 2021:Q1 |
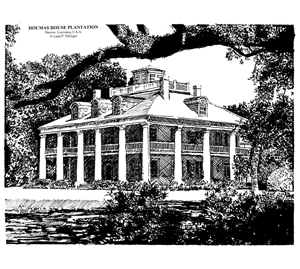
The Houmas House site was once owned by the Houmas Indian Tribe. It has had a succession of various owners through the years, each of whom put their mark on the land and the buildings. From Daniel Clark, one of the first owners, to the Marquis of Auconne, the Bringier family, the Wade Preston and the Hampton families, to John Burnside, who died in 1881 with no direct heirs, and then to his designated heirs the Biernes, then to the Miles families. Then it was bought in 1940 by Dr. George B. Crozat, a New Orleans orthodontist. Dr. Crozat's heirs
... read more ...
| Canterbury Cathedral | Kent, United Kingdom |
| 2020:Q4 |
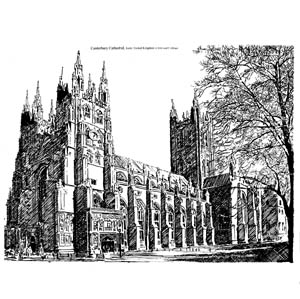
This issue's limited edition print of a sketch by Ladd P. Ehlinger, AIA is of Canterbury Cathedral in Canterbury, Kent, United Kingdom. The cathedral was originally founded in 597, rebuilt between 1070 and 1077 by the Normans, and greatly altered and enlarged in the 12th century in the Gothic style in response to a fire. The east end, where the Quire (Choir) is, was extensively altered in 1175-1184 to accommodate pilgrims visiting the shrine of Thomas Becket, the Archbishop of Canterbury, who was murdered in the cathedral in 1070 by four knights of King Henry II in response to Henry's
... read more ...
| The Pantheon, Rome | Rome, Italy |
| 2020:Q3 |
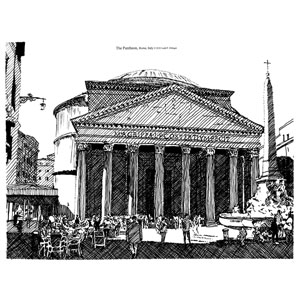
The Pantheon in Rome is the subject of this issue's limited edition print of a sketch by Ladd P. Ehlinger, AIA. This sketch shows the north elevation. This building was built and rebuilt several times. Marcus Agrippa, a Consul during the reign of Augustus (27 BCE - 14 CE), built the first Roman temple on this site. It was rebuilt by Trajan and Hadrian after horrendous fires. In the reconstructions, the slope of the of the pediment's roof on the portico was increased and changed from southern facing to northern facing. Most everything else was salvaged, including the original inscription:
“M[ARCUS]
... read more ...
| St. Paul's, Covent Garden | London, United Kingdom |
| 2020:Q2 |
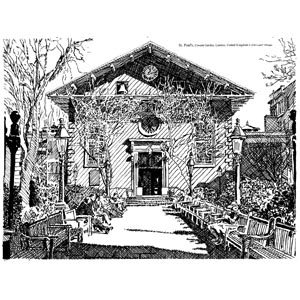
The west front of St. Paul's in Covent Garden, London, United Kingdom is the subject in the print of a sketch by Ladd P. Ehlinger, AIA. The 4th Earl of Bedford received permission from King Charles I in 1630 to demolish buildings in an area north of Strand that he owned and to redevelop it into Covent Garden Piazza, the first public square with terraced residences arcaded below for a market area in London. There also was a theater later on in the development. St. Paul's is on the west end of the Piazza. The design commission for Covent Garden
... read more ...
| The Great Pagoda | Kew Royal Botanical Gardens, London England |
| 2020:Q1 |
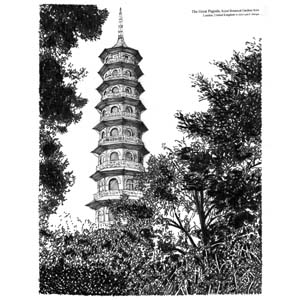
The Great Pagoda at Kew Royal Botanical Gardens in London is the subject of this issue's limited edited print of a sketch by Ladd P. Ehlinger, AIA. Pagoda is a Chinese term for a Hindu or Buddhist temple or sacred building that is a multitiered tower. Pagodas are used as a depository for sacred relics and a place for contemplation. It was designed by the English architect Sir William Chambers for Princess Augusta of the royal family, founder of the botanical gardens. It was completed in 1762 - 14 years before the American Revolution! Chambers had visited China twice,
... read more ...
| Amiens Cathedral | Amiens, France |
| 2019:Q4 |
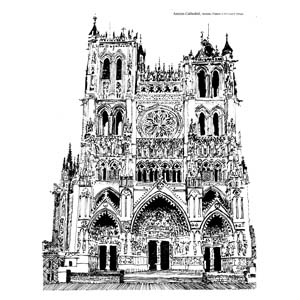
This issue's sketch by Ladd P. Ehlinger, AIA, is of the west (front) facade of Basilique Cathedrale Notre Dame d'Amiens, or more simply: Amiens Cathedral. There was a previous sketch from the rear and article in the second quarter 1997 E&A newsletter which may be viewed on our website. In the previous newsletter article, most of the history and general information was given in snapshot fashion. Today, we will go into some of the very interesting aspects of the building's faults and corrections and its strange history as a relic repository.
While Amiens is the largest, tallest and most complete Gothic
... read more ...
| Laura Plantation | Vacherie, Louisiana |
| 2019:Q3 |
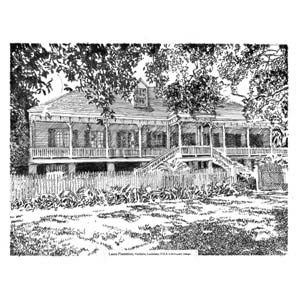
Laura is located in Vacherie in St. James Parish on the west bank of the Mississippi River. The view of a sketch by Ladd P. Ehlinger is of the front, north facade. Laura Plantation has a fascinating varied history involving architectural history, African folk tales, and Louisiana inheritance lore.
Architecturally, this plantation house was built in the French colonial island style in 1804-05 by its first owners, the Guillaume Duparc family, and it was called the Duparc Plantation. They were Creoles (of French and Spanish blood, born in the new world) and acquired the land in a land grant from Thomas
... read more ...
| "White City" Apartments | Tel Aviv, Israel |
| 2019:Q2 |
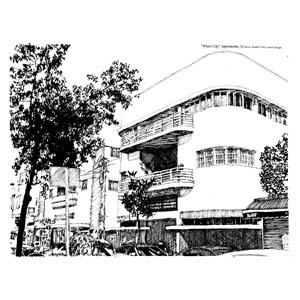
This issue’s print of a sketch by Ladd P. Ehlinger, AIA is of a typical apartment building in the “White City” section of Tel Aviv. The “White City” is named so because most of the buildings in this section of the city are white and of concrete. Tel Aviv is home to probably the largest collection of Bauhaus or International Style buildings in the world - over 4,000 of them. There is some influence also of LeCorbusier, the Swiss radical architect of the period. The Bauhaus was a school of arts, crafts and architecture seeking a synthesis of all, founded
... read more ...
| Grace Episcopal Church | St. Francisville, West Feliciana Parish, Louisiana |
| 2019:Q1 |
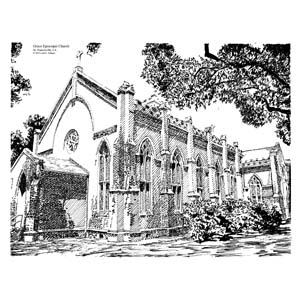
Grace Episcopal Church in St. Francisville, West Feliciana Parish, Louisiana is one of the oldest Protestant churches in Louisiana. It began in 1827, and Investiture came in 1829 with Bishop Polk’s visitation. The church was originally completed in 1860 including the installation of the organ, but was severely damaged by cannon fire from Union gunboats in the Mississippi River nearby during the Civil War. Charles Nevitt Gibbons is credited as the Architect. The church was rebuilt to its current state in 1893. Grace Episcopal Church was placed on the National Register of Historic Places in 1979.
The church is
... read more ...
| Zion Lutheran Church | Fredricksburg, Texas |
| 2018:Q4 |
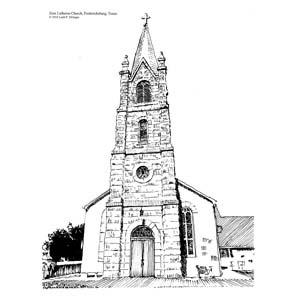
Zion Lutheran Church, Fredericksburg, Texas is this issue’s print of a sketch by Ladd P. Ehlinger, AIA of an iconic “Texas Hill Country” church.. This church was built in many phases: the nave and chancel were first constructed in 1853; the bell tower and a new chancel were designed and constructed in 1884 by Adolph Wehmeyer in the Richardsonian Romanesque style that was the first architectural style native to America. Then in 1953 a Sunday school annex and fellowship hall were constructed adjacent to the sanctuary. In 1959, air conditioning was added and the balcony was lowered and enlarged, new
... read more ...
| Église Sainte-Radegonde de Talmont | Talmont-sur-Gironde, France |
| 2018:Q3 |
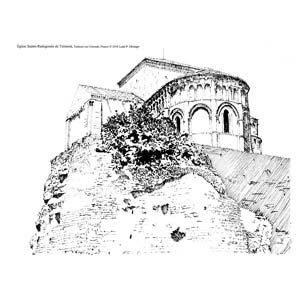
Église Sainte-Radegonde de Talmont, Talmont-sur-Gironde, France (St. Radegonde Church of Talmont on the Gironde) is this issue’s limited edition print of a sketch by Ladd P. Ehlinger, AIA. The view is looking up from the level of the marshes of the estuary of the Gironde river at the chevet where the choir and the altar are on the east end of the church. The west end of the church no longer exists, having been destroyed along with the portion of the stone promontory upon which the church sat, in a storm over a hundred years ago. Most of the nave
... read more ...
| Madame John’s Legacy | New Orleans, LA |
| 2018:Q2 |
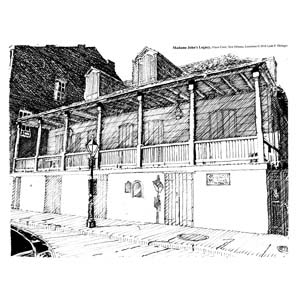
“Madame John’s Legacy” derives its name from the 1874 short story by George Washington Cable titled “Tite Poulette”. Cable was a newspaper reporter / author, and in this story he memorialized in fiction the duplicitous and scandalous behavior of the white male Creole (then defined as French + Spanish heritage) ruling class of the New Orleans at the time, where they maintained a second household with mulatto or quadroon mistresses, including separate families by the mistresses. Upon his death, Monsieur John willed this house at 632 Dumaine St. to his mistress and her daughter. Of course, there was never a
... read more ...
| San Marco | Florence, Italy |
| 2018:Q1 |
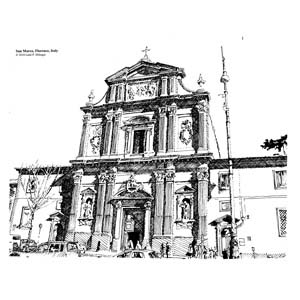
San Marco in Florence, Italy fronts on the square with the same name. This church used to serve a convent of Benedictine friars, that is a present day museum. There is a long history of convents occupying this site. There was a Vallombrosan monastery in the 12th century, which later passed to the Sylvestrine monks. Both groups were branches of the Order of St. Benedict. During the time of the Sylvestrines, the church served as a parish as well as a monastic church. Because of the laxity of observance of the Sylvestrines, complaints were made to the Papacy, and Pope
... read more ...
| Cathédrale de Saint-Pierre | Saintes, France |
| 2017:Q4 |
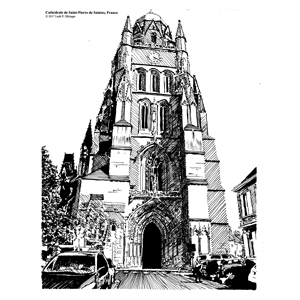
The Cathédrale Saint-Pierre de Saintes is a very architecturally unusual French Gothic church with an equally varied history. The building was originally a Roman Catholic building, but is now owned by the government and functions as a national historic monument. It is located in the City of Saintes in the CharanteMaritime Region, between Bordeaux and La Rochelle.
This cathedral is almost unique among French Gothic cathedrals in that it has a single central bell tower / porch / entry as most French Gothic cathedrals have two towers, though many of these are asymmetrical in that the two towers don’t match,
... read more ...
| Church of Échillais | Échillais, France |
| 2017:Q3 |
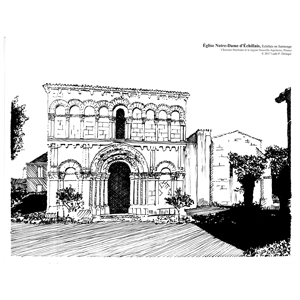
The Church of Échillais, this edition’s print of a sketch by Ladd P. Ehlinger, AIA, is dedicated to Our Lady of the Assumption. It has a long and varied history, and is one of the most exquisite Romanesque churches in France. The Romanesque style is characterized by bold, semi-circular arches composed of very wide voussoirs (wedge-shaped or tapered stones used to construct an arch). The Romanesque style spanned from the 9th Century to the 12th Century, when it was replaced by the Gothic style.
The west front facade and the barrel vault nave with the apsidal choir of the
... read more ...
| Ely Cathedral | Ely, England |
| 2017:Q2 |
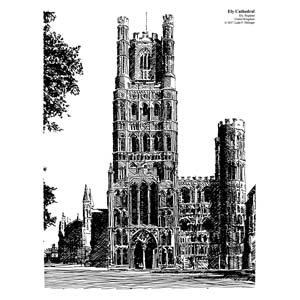
Ely Cathedral has a long and rich history, beginning in the 7th Century when it was initially founded as a double monastery for both monks and nuns, by St. Etheldreda, a Saxony princess. She married Prince Egfrid of Northumbria, and when he assumed the throne as king, she became queen. Apparently, she was extremely chaste and pious and never consummated the marriage (or admitted to having done so), and King Egfrid released her from her marriage vows in 672 to become a nun at a monastery in Berwick run by Egfrid’s aunt. She later died of a throat tumor brought
... read more ...
| Église Notre-Dame la Grande | Poitiers, France |
| 2017:Q1 |
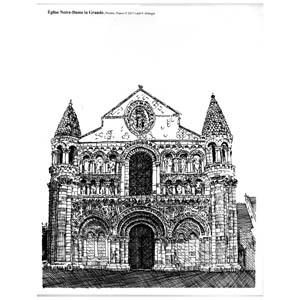
The west front of Église NotreDame la Grande has one of the finest arrays of Romanesque sculptures on display of any Romanesque church. The limited edition print of a sketch by Ladd P. Ehlinger of this church is indicative of the quintessential Romanesque church.
After the “Dark Ages” and ending of the feudal system, when civilization began to revive, the Roman period of history was emulated as it was thought to be of a more refined nature than the period then ending, so all things Roman, including the distinctive broad round arches were reinterpreted, as were the barrel vaults and
... read more ...
| Normandy Chapel | Normandy, France |
| 2016:Q4 |
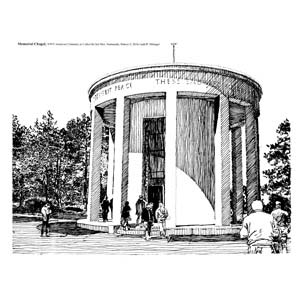
In the summer of 1978, my wife and I took our three young sons (almost 10, 8, and 5 years old each) to meet their French cousins and attend one cousin’s wedding. After the wedding, Jacqueline, the mom of the groom, 18 years my senior and previously a French underground freedom fighter, insisted that she babysit our boys for 3 or 4 days, while Dana and I went to see the beaches of the WWII invasion. From N. D. de Gravenchon (Our Lady of the Gravel Pit) near Le Havre where Jacqueline lived, we drove first to Caen, from
... read more ...
| Kidwelly Castle | Wales, United Kingdom |
| 2016:Q3 |
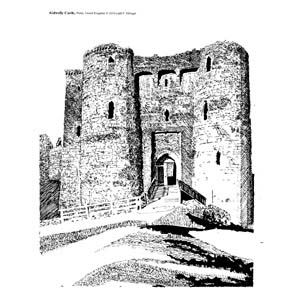
Kidwelly Castle is a Norman castle on very high ground at the mouth of the River Gwendraeth at the last bridge point in the town of Kidwelly, Carmarthenshire, Wales. Kidwelly Castle is the English language translation of the Welsh Casteli Cydweli. This castle was a Norman fortification built and rebuilt over many centuries from the initial invasion of England by William the Conqueror in 1066. The first castle was of wood construction and was sited where it is as a defense against the native Welsh. It was a site that could be serviced by both land and sea.
The first stone
... read more ...
| Church of Our Lady of the Holy Spasm | Jerusalem, Israel |
| 2016:Q2 |
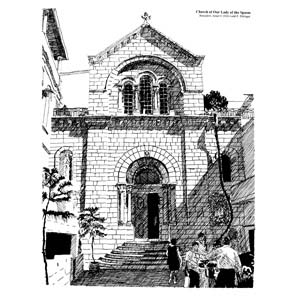
This issue’s limited edition print is of the Church of Our Lady of the Spasm in Jerusalem on Station Four of the Via Dolorosa, of a sketch by Ladd P. Ehlinger. This unusual name is probably the result of the difficulty in translation from the various languages that were used in formulating the concepts of the Via Dolorosa and this church not being easily translatable into English. Via Dolorosa translates as “The Way of Anguish”, or “The Way of Grief”, or “The Way of Sorrows”, meaning that the exact Latin meaning combines all three definitions simultaneously, and is a name
... read more ...
| Hurva Synagogue | Jerusalem, Israel |
| 2016:Q1 |
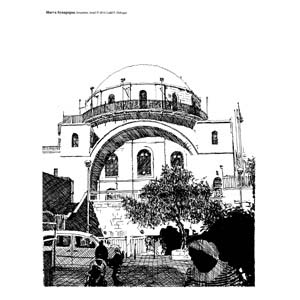
The Hurva Synagogue in the Jewish Quarter of the Old City of Jerusalem is emblematic of Israel itself, as well as the Old City. This synagogue has a long and colorful history, though this specific building doesn’t since it is practically brand new, having been re-built from scratch only four years ago. What was rebuilt faithfully reproduces the original 18th /19th century Byzantine design edifice that was destroyed in the 1948 war by the Arab Legion and Jordanian forces when the Haganah Israeli forces refused to vacate it. This building is emblematic because of the timelessness, endurance and rebirth that
... read more ...
| Chapel of the Flagellation | Via Dolorosa, Muslim Quarter of Old Jerusalem, Israel |
| 2015:Q4 |
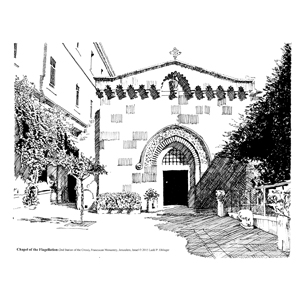
The Chapel of the Flagellation is located in a Franciscan Monastery (Roman Catholic) on the Via Dolorosa (The Way of Sorrow or Grief) in the Muslim Quarter of Old Jerusalem, which is north of the Fortress Antonia (the so-called Temple Mount). This statement is meant to tell the reader that Jerusalem is full of mistaken traditions, of which this chapel is a major one.
The Chapel is located at the 2nd Station of the Cross, where Jesus was believed to be scourged immediately before He took up the cross on the Via Dolorosa. The Via Dolorosa commemorates the journey of
... read more ...
| Roux Library | Florida Southern College, Lakeland, FL |
| 2015:Q3 |
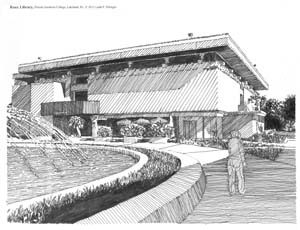
The Roux Library Building was completed in 1946 on the north side of the “Water Dome” in the main square at Florida Southern College (FSC) in Lakeland, Florida.
FSC is a treasure house of Frank Lloyd Wright designed buildings and contains ten Wright designed buildings of the seventy total buildings on the 113 acre campus. Wright began the design of the campus master Plan in 1936 when Ludd M. Spivey, FSC President from 1925 to 1957, visited Wright in his Spring Green, Wisconsin Studio and home and commissioned him. Spivey envisioned a “college of tomorrow” as an inspiration to build
... read more ...
| Chapel of the Holy Cross | Sedona, Arizona |
| 2015:Q2 |
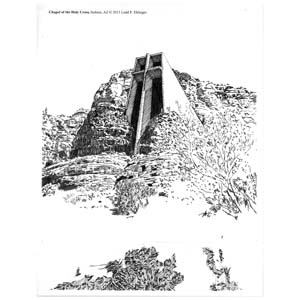
The Chapel of the Holy Cross in Sedona, Arizona is this edition’s print of a sketch by Ladd P. Ehlinger. This chapel is unique, elegant, and has become a shrine for Christian pilgrims of all faiths because of its beauty and unique setting in what I call God’s Architecture, and the fact that it complements its setting without competing. The chapel was the inspiration of and commissioned by a woman who was a sculptor, who also owned a vacation ranch in Sedona: Marguerite Brunswig Staude. Ms. Staude originally got the concept for chapel while studying in New York when the
... read more ...
| Castillo de San Marcos | St. Augustine, Florida |
| 2015:Q1 |
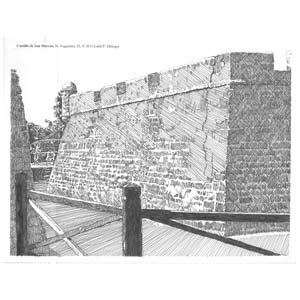
Castillo de San Marcos is the oldest masonry fort in the continental United States. Only the forts in San Juan, Puerto Rico are older: Castillo de San Felipe del Morro and Castillo de San Cristobal. Castillo de San Marcos guards the Matanzas Bay of the City of St. Augustine, FL. It was begun by the Spanish founders of the city in 1762, almost two hundred years after the city’s founding in 1565 to better protect it from raids by the English and from pirates and to preserve the city as part of the Spanish empire. Sir Francis Drake had attacked
... read more ...
| Memorial Presbyterian Church | St. Augustine, FL |
| 2014:Q4 |
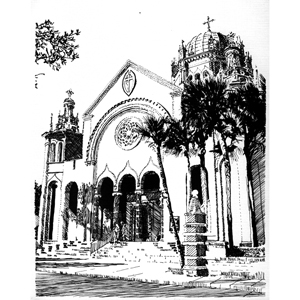
This issue’s limited edition print of a sketch by Ladd P. Ehlinger, AIA is of the Memorial Presbyterian Church in St. Augustine, Florida. This church was built by Henry Morrison Flagler in 1889 in dedication to the memory of his daughter Jennie Louise Benedict who had died in childbirth that year. Flagler was John D. Rockefeller’s partner in Standard Oil, and had branched out on his own as a developer of St. Augustine as a resort town for his rich east coast friends. He originally came to St. Augustine in search of a better climate for his terminally ill wife
... read more ...
| Fort Pike | New Orleans, LA |
| 2014:Q3 |
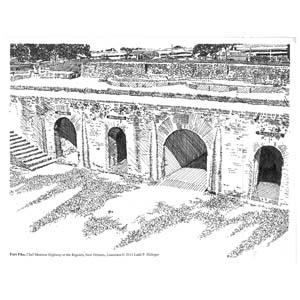
Fort Pike was built by the U.S. Army following the War of 1812 during the period 1817-1821 when numerous forts were built all across the U. S. The fort was named for Brig. Gen. Zebulon Montgomery Pike who was killed in action during the War of 1812.
Fort Pike is located on the Pass Rigolets, one of two passes (straits) that connect the Gulf of Mexico to Lake Pontchartrain, which is on the north boundary of the City of New Orleans. The other Pass is Chef Menteur, which has a twin of Fort Pike guarding it: Fort Macomb.
... read more ...
| Palm House | Kew Botanical Gardens, London |
| 2014:Q2 |
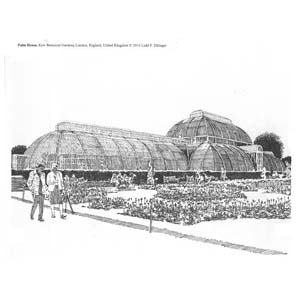
The Palm House in Kew Botanical Gardens, London, is this edition’s limited edition print of a sketch by Ladd P. Ehlinger. This building is an archetype of the skeleton frame of metal (cast and wrought iron) with glass infill that was beginning to be experimented with at the dawn of the Industrial Revolution. Palm House was built in 1844-48, and was a collaboration between Decimus Burton, Architect and Richard Turner, an iron founder and Engineer. It is based upon the glass house design principles developed contemporaneously by John Claudius Loudon and Joseph Paxton, and as such is a seminal work
... read more ...
| Lucky Pierre’s | 735 Bourbon St., New Orleans, LA |
| 2014:Q1 |
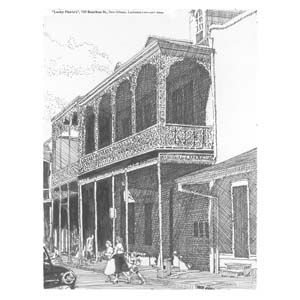
E&A recently completed the design and construction of the refurbishment of Lucky Pierre’s nightclub at 735 Bourbon St., New Orleans, LA for Deja Vu International, Owner. This event was the culmination of five and one half years of work, that was also a resolution of a dispute between the Vieux Carre’ Commission (VCC) and the owners of the property dating back to 1977.
This building was originally built ca. 1856 as a Creole townhouse, with an unusual front facade of a Greek Revival portico type entrance and a Carriageway door in the Creole style opening to the Loggia and courtyard. The
... read more ...
| Basilica of the Holy Sepulcher | Jerusalem, Israel |
| 2013:Q4 |
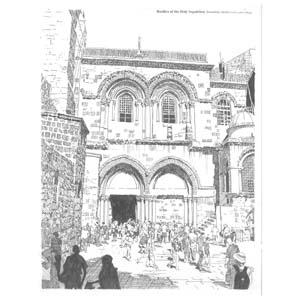
The Basilica of the Holy Sepulcher is the subject of this issue’s limited edition print of a sketch by Ladd P. Ehlinger. Located in the old city of Jerusalem, Israel, it is built over what is purported to be both the place of Jesus’ execution (“Golgotha”) and his tomb where he was resurrected. There are also claims that this is where Joseph of Aramethia anointed Jesus’ body with oils after the crucifixion in preparation for burial, and that another location within the building was where Jesus was imprisoned awaiting his trial before Pontius Pilate. All this is shrouded in the
... read more ...
| Lantern of Coutances Cathedral | Coutances, Normandy, France |
| 2013:Q3 |
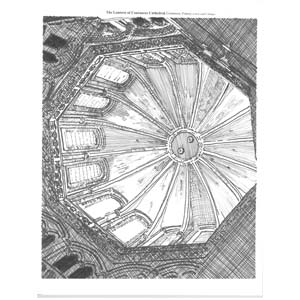
The cathedral at Coutances has been written about in two previous issues: 2nd Quarter 1996, and 2nd Quarter 2013. This issue’s limited edition print of a sketch by Ladd P. Ehlinger is of the lantern.
The lantern is the most striking feature of this cathedral. A lantern is a raised clerestorey type of upper lighting at the crossing of the nave (the main space) with the transept (the secondary space at right angles to the main space intersecting the main space). The Coutances lantern is a ribbed dome over the crossing which is expressed within the cathedral as well as
... read more ...
| Coutances Cathedral | Normandy, France |
| 2013:Q2 |
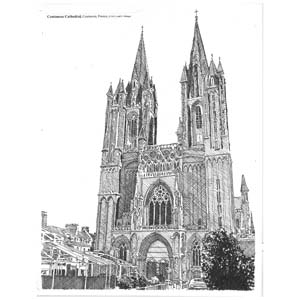
The article in quotes below was published in our newsletter of Second Quarter 1996. At that time the front of the cathedral was covered over with scaffolding, so the view sketched was the rear. On a recent trip, the front was now visible, and this issues’ sketch is the result. The only other church where we have done two sketches is at is Notre Dame in Paris. Like Notre Dame, Coutances is of a quality level that almost demands two drawings.
This issue’s sketch also marks the one hundredth sketch and newsletter since we started doing the
... read more ...
| Temple Mount West Wall | Jerusalem, Israel |
| 2013:Q1 |
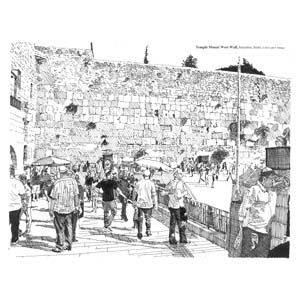
“As the navel is set in the centre of the human body, so is the land of Israel the navel of the world... situated in the centre of the world, and Jerusalem in the centre of the land of Israel, and the sanctuary in the centre of Jerusalem, and the holy place in the centre of the sanctuary, and the ark in the centre of the holy place, and the foundation stone before the holy place, because from it the world was founded.” - Midrash Tanchuma, Qedoshim
The above represents the traditional Jewish Rabbinical poetic view (and the Islamic view
... read more ...
| Annie Pfieffer Chapel, FSC | Lakeland, Florida |
| 2012:Q4 |
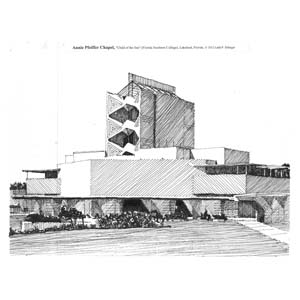
The Annie Pfieffer Chapel at Florida Southern College was, like the majority of the buildings on the campus, designed by Frank Lloyd Wright. Construction was begun in 1938 and completed in 1941. The French door balconies were restored in 2007. The view of the chapel in this issue’s limited edition print of a sketch by Ladd P. Ehlinger, AIA is from the main quadrangle in the center of the campus where the sanctuary stands taller than any other building on campus. This is true even though the chapel is located half way up the sloped ground
... read more ...
| Watson Fine Arts Building, FSC | Lakeland, FL |
| 2012:Q3 |
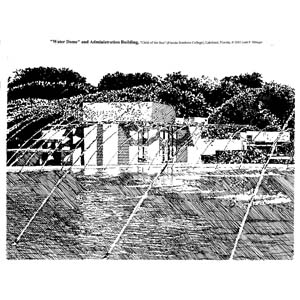
The newsletter print of a sketch by Ladd P. Ehlinger, AIA in this issue is of the Administration Building (Watson Fine Building) and the “Water Dome” in the square nearby at Florida Southern College (FSC) in Lakeland, Florida. FSC is a treasure house of Frank Lloyd Wright designed buildings and contains ten Wright designed buildings of the sixty-four on the campus.
Wright began the design of the campus master plan in 1936 when Ludd M. Spivey, FSC President from 1925 to 1957, visited Wright in his Spring Green, Wisconsin Studio and home and commissioned him. Spivey envisioned a “college
... read more ...
| Cabildo, Jackson Square | New Orleans, LA |
| 2012:Q2 |
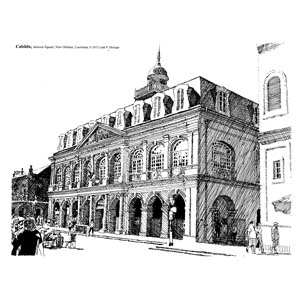
Cabildo means “Town Council” in Spanish. This building is where the municipal council met, and served as the seat of the Spanish colonial government during that period in New Orleans. The original Cabildo burned in the great fire of 1788, and this building was built to replace that one in 1795-99. The architect was Gilberto Guillemard, who designed the building in Spanish Colonial style. Spanish Colonial buildings in San Juan, Havana, and Mexico were all built in this same style.
The Cabildo fronts on Jackson Square, originally the Place d’Arms or Plaza de Armas, which was renamed
... read more ...
| Lower Pontalba Apartments | Jackson Square, New Orleans, LA |
| 2012:Q1 |
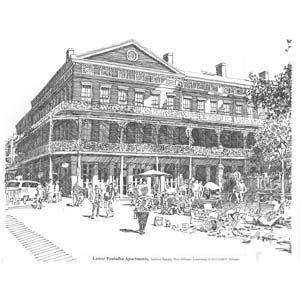
The Lower Pontalba Apartments is the subject of this issue’s limited edition print of a sketch by Ladd P. Ehlinger. This building and its twin flank Jackson Square in the heart of the Vieux Carre (French Quarter) in New Orleans. The Pontalba Buildings are named Upper and Lower with respect to the flow of the Mississippi that they frame along with the square. These buildings have an ambiance very similar to that of Place des Vosges in Paris (See E&A Newsletter 3rd Qtr. 2001), and the Palais Royale, and the apartment of the main square in Madrid.
... read more ...
| St. Louis Cathedral Basilica | New Orleans, LA |
| 2011:Q4 |
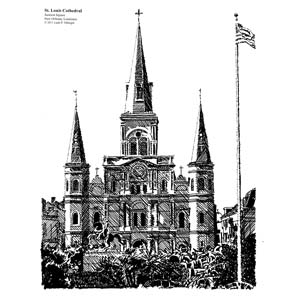
This quarter’s newsletter sketch by Ladd Ehlinger is of the famous St. Louis Cathedral in New Orleans.
Shortly after the official founding of New Orleans as a city in 1718, the site of the present day St. Louis Cathedral Basilica was selected by French engineer, Adrien De Pauger, who also designed the primary layout of the city into a 66 square parallelogram. A quick, crude wooden structure was built on the site to house religious activities in the young city, but no plans or sketches of it exist.
In 1722, just after being declared the new capital of French Louisiana
... read more ...
| Madewood Plantation | Napoleonville, LA |
| 2011:Q3 |
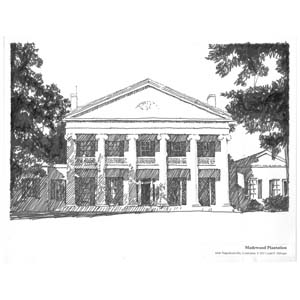
Madewood is near Napoleonville and was built between 1840 and 1848 for Thomas Pugh and designed by the noted architect Henry Howard, the author of many other famous mansions in the New Orleans area, and plantation houses. This issue’s limited edition print of a sketch by Ladd P. Ehlinger is of the facade facing Bayou Lafourche that is nestled in a grove of oaks and magnolias. Madewood is the main house for a group of plantations acquired by Pugh in the 1830s and 1840s that totaled over 10,000 acres. Most of this acreage was planted in sugarcane,
... read more ...
| Oak Alley Plantation | Vacherie, LA |
| 2011:Q2 |
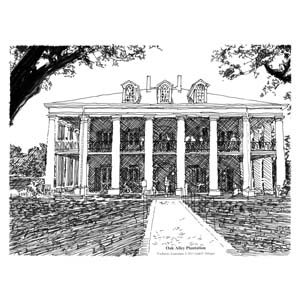
Oak Alley Plantation is a historic plantation located on the Mississippi River in the vicinity of Vacherie, Louisiana just upriver from New Orleans. Its name derives from the double row alley of oaks between the house and the Mississippi River that were planted by an unknown settler in the late 17th century to the early 18th century, probably ca. 1715, long before the house was built. One interesting aspect of the nearby town’s name, Vacherie, is its double meaning: in archaic French, it meant the place of cows, and it also means what we would call in
... read more ...
| Grace United Methodist Church | St. Augustine, Florida |
| 2011:Q1 |
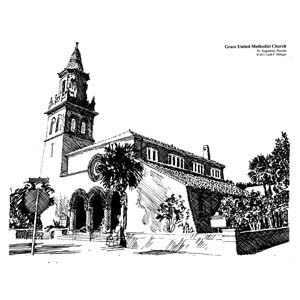
Grace United Methodist Church in St. Augustine, Florida, this issue’s limited edition print of a sketch by Ladd P. Ehlinger has a very interesting history, besides being an archetype of what I would call “Robber Baron Architecture”. This building is actually the second building the congregation had designed and built. The first was built in 1884 and was closer to the Ponce de Leon Hotel being built by Henry Flagler. Shortly after completion, Flagler decided that he needed the property to further complete the hotel, so he offered in 1886 to buy the first building and furnish property and build
... read more ...
| Cathedral Basilica of St. Augustine | St. Augustine, Florida |
| 2010:Q4 |
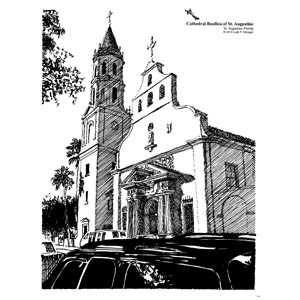
In 1565, the Spaniard Don Pedro Menéndez de Avilés sailed from the port of Cádíz, Spain with prospective Spanish settlers and sighted land on the east coast of Florida on August 28 in what is now known as Cape Canaveral. He went further north and landed on Sept. 8 in a natural harbor of the native Timuacan tribe and named it St. Augustine, because the 28th of August was the feast day of St. Augustine of Hippo. Menéndez was presented with a cross to kiss by Father López Mendoza Grajales as the hymn Te Deus Laudamus was sung
... read more ...
| Castillo de San Felipe del Morro | San Juan, Puerto Rico |
| 2010:Q3 |
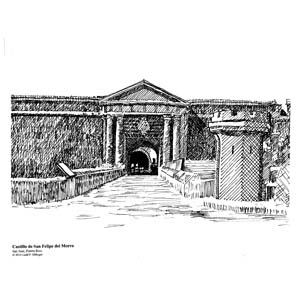
Castillo de San Felipe del Morro is one of several forts that were built by the Spanish to defend the natural harbor of San Juan, Puerto Rico beginning in 1539. The other forts are: San Cristobal, which guards the land access to the rear (east) of San Felipe on the peninsula where they are located; la Fortaleza which guards the shore of the port; and el Cañuelo which is in the harbor and provides crossfire for San Felipe if an enemy makes it through the mouth of the harbor. King Carlos V of Spain ordered their construction
... read more ...
| Citadel de Quebec | Québec City, Québec, Canada |
| 2010:Q2 |
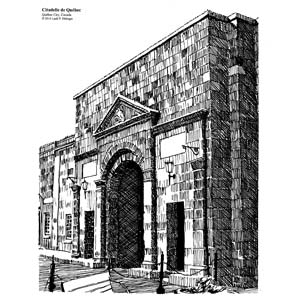
The Citadelle (in Canada, the French Name is used both in English and in French), sits atop Cap Diamont, next to the plains of Avram (Abraham) in Québec City, Québec, Canada. Today, it is still functioning a military installation with troops from the Royal 22e Régiment stationed there and as an official residence for several weeks out of the year of the Governor General of Canada. The Québec Parliament Building and numerous other provincial facilities are nearby just outside the walls of this historic fort.
The present day star-shaped Citadelle was built by the English in 1820 - 1831
... read more ...
| Cadet Chapel, USAF Academy | Colorado, USA |
| 2010:Q1 |
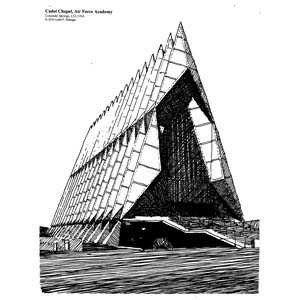
The Cadet Chapel at the United States Air Force Academy in Colorado Springs, CO was designed by Walter Netsch, Architect of Skidmore Owings & Merrill (SOM), Architects & Engineers. The construction was begun in 1955 and completed in 1962 by Robert E. McKee, Inc., General Contractors of Santa Fe, New Mexico.
The Chapel is the centerpiece of the entire ensemble of buildings, all of which (except the Chapel) are designed in the International Style of modernism, so effortlessly confected by SOM, a Master of and famous professionally for this genre. Because the Chapel is so expressive it was highly
... read more ...
| Sant' Apollinare in Classe | Ravenna, Italy |
| 2009:Q4 |
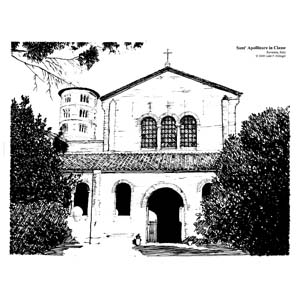
Sant’ Apollinare in Classe is located about five miles outside the City of Ravenna, Italy in it’s port in what had been the Roman port city of Classus (“Classe” in Italian). This church is an important example of Byzantine architecture that was erected by the Emperor Justinian through Bishop Urcinius, using money lent by the Greek banker Iulinius Agentarius, on the site of a previous temple of Apollo, the Roman god of music, poetry, prophecy, and medicine. The Byzantine art within the church is magnificent and more than likely this early Christian Basilican plan church itself was
... read more ...
| Alhambra | Granada, Spain |
| 2009:Q3 |
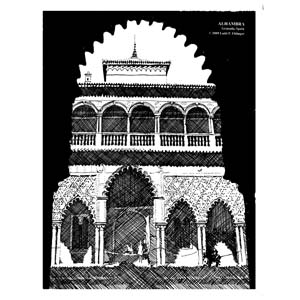
The Alhambra was a fortified palace with a complex of buildings set on the highest hill in the city of Granada, Spain. It was the last and finest Moorish palace of the Islamist empire that ruled Spain from 710 AD until 1492 AD. It was built between 1338 AD and 1390 AD by the Nasrid dynasty after their power was on the decline. But it flourished for over a century as a grand finale. In fact, Granada was the last city to fall to the army of King Ferdinand and Queen Isabella when the Moors were
... read more ...
| Mezquita Cathedral | Córdoba, Spain |
| 2009:Q2 |
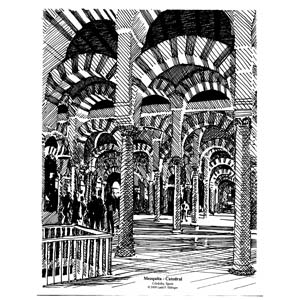
The Great Mosque in Córdoba, Spain is one of the world’s treasures of Islamic architecture. In Spanish, mosque is called “Mezquita”, and this one also has the distinction of having been butchered by the Christian clergy after the re-conquest occurred at the end of the 15th century by inserting in the 16th century a Spanish Gothic style cathedral right in the middle of the Mezquita! The Emperor Carlos V said of the cathedral in great anger to the architects Hernán Ruiz I, Hernán Ruiz II and Juan Ochoa: “You have destroyed something unique to build something commonplace”.
... read more ...
| Taula and Talaiot | Menorca, Spain |
| 2009:Q1 |
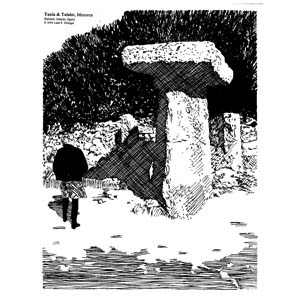
The Taulas of Menorca are unique to this Balearic Island, a part of Spain. The word “taula” means table in the Catalan language, which is spoken in Menorca, due to it’s “T” shape with a large flat “table” on the top of a vertical support stone or stones. Also, in Greek mythology Taulas was one of the six sons of Illyrius, the eponymous ancestor of the Taulanti peoples, and it was thought that these megaliths were built by the makers of these myths during the Bronze age about 2,400 to 3,000 years ago.. The naming of these
... read more ...
| Cathedrale de Notre Dame | Paris, France |
| 2008:Q4 |
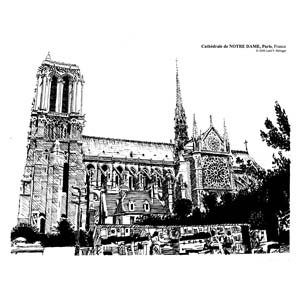
This issue’s limited edition print of a sketch by Ladd P. Ehlinger is of the southern facade of Cathédrale de Notre Dame, Paris from the left bank of the River Seine. This view was the only view available to the townsfolk until after World War II, when the buildings which crowded the western or front facade were demolished and their grounds converted to a viewing plaza. The outline of the walls of these removed buildings were used as different colored stone in the paving patterns in the plaza to echo their historic locations.
In a previous issue (4th
... read more ...
| Salon Rico, Madinat al-Zahra | Andalucia, Spain |
| 2008:Q3 |
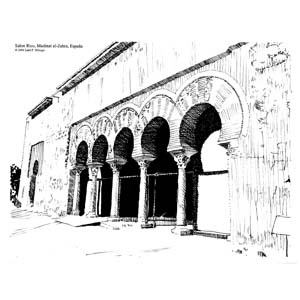
The Salon Rico of the city of Madinat al-Zahra was the reception hall for the military of the caliph that ran this city that was five kilometers from Cordoba. Madinat al-Zahra was begun by the caliph Abd alRahman III in the year 936, shortly after the proclamation of the Umayyad caliphate in al-Andalus (present day province of Andalucia in Spain) and completed by his successor, caliph alHakam II in 976. Abd al-Rahman wished to establish his court at a prudent distance from the large (in those days) city of Cordoba and it’s potentially unruly mobs.
The city was only occupied for
... read more ...
| Sinagoga de Santa Maria La Blanca | Toledo, Spain |
| 2008:Q2 |
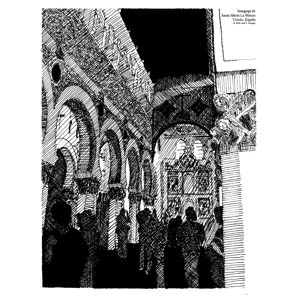
This issue’s limited edition print of a sketch by Ladd P. Ehlinger is of Sinagoga Santa María la Blanca (St. Mary of the Snows) in Toledo, Spain. This synagogue was founded in Ca. 1203 - 1205, nearly two centuries before the Tránsito Synagogue, which was featured in our 1st Quarter 2008 newsletter. It is one of the three remaining synagogues in Spain, and actually functions today as a museum.
This synagogue was designed by unknown Mudéjar architects. If you recall from the Tránsito article last issue, Mudéjar (pronounced moo-DAY-har) is a type or style of decorative and carved
... read more ...
| Tránsito Sinagoga | Toledo, Spain |
| 2008:Q1 |
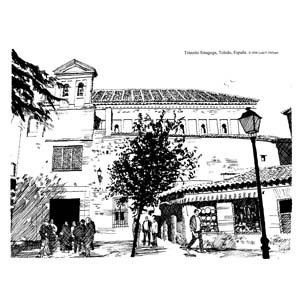
This issue’s limited edition print is of a sketch of what is now called the Tránsito Synagogue, Toledo, Spain or in Spanish: Tránsito Sinagoga, Toledo, España. This synagogue was originally built as a private Sephardic rite synagogue by Samuel Halevi Abulafia, ca. 1350-60, as it was originally attached to Abulafia’s house (which has since been destroyed) and there are inscriptions on the walls which also indicate that originally it was private. As such, it probably didn’t have a name as a synagogue then. Abulafia was the treasurer to King Pedro the Cruel of Castile, who had him
... read more ...
| San Vitale | Ravenna, Italy |
| 2007:Q4 |
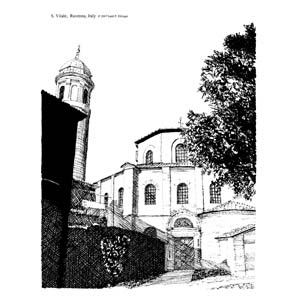
This issue’s limited edition print is of a Ladd P. Ehlinger sketch of S. Vitale in Ravenna, Italy. This church is archetypal and a paradigm of centripetal plan churches that were developed during the Byzantine empire during the reign of the Emperor Justinian and his Empress Theodora. S. Vitale was commissioned by the Episcopate of Ecclesius about the same time as S. Sergius and S. Bacchus were in Constantinople (present day Istanbul) in 526 AD, and was completed in 547 AD. It is hard to fathom that this church is almost 1,500 years old, yet looks
... read more ...
| Ponte di Rialto | Venice, Italy |
| 2007:Q3 |
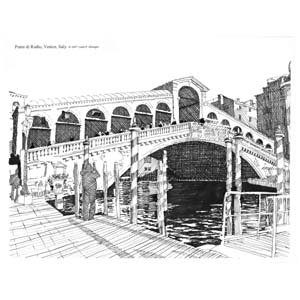
The Ponte di Rialto (Rialto Bridge) is the main bridge in Venice over the Grand Canal that bisects the islands that comprise the city. This current bridge was designed by Antonio da Ponte (well named architect / engineer) who lived between 1512 and 1597. There were several predecessor bridges, the first having been built c. 1175. This was a wooden bridge and it was replaced several times following its deliberate destruction to isolate and quell uprisings led by Baimonte Tiepolo. There had also been previous bridges that had collapsed, probably from fungus rot, as they also
... read more ...
| Palazzo Ducale | Venice, Italy |
| 2007:Q2 |
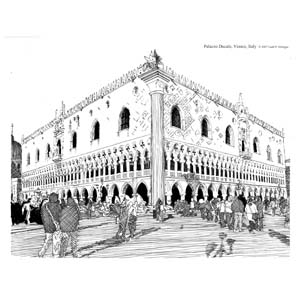
The Palazzo Ducale is the proper name of the Doge’s Palace, this issue’s limited edition print of a sketch by Ladd P. Ehlinger. The Doge’s Palace was both the living quarters of the Doge and his family and the seat of Venetian government. The duke of Venice or the Doge held court here, the Senate of the Republic of Venice met here. Justice was meted out here in the court connected to the Prigioni Nuove (new prisons) across the minor canal (Rio di Palazzo) by the Ponte de Sospirir (Bridge of Sighs), so named for the reported
... read more ...
| Villa Rotunda | Vicenza, Italy |
| 2007:Q1 |
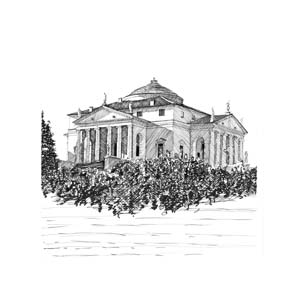
Villa Rotunda is this issue’s limited edition print of a sketch by Ladd P. Ehlinger, that was designed by the famous architect Andrea Palladio. Otherwise known as Villa Capra, this villa is of the type: villa suburbana, as Palladio classed it. It is of the genre of estate mansions favored by the Venetians in the 16th century, that are revivals of the Roman countryside mansions for the landed gentry. Those people, the landed gentry, that owned farms would build these types of houses on their lands that were worked by tenant farmers, so as to have a
... read more ...
| San Marco | Venice, Italy |
| 2006:Q4 |
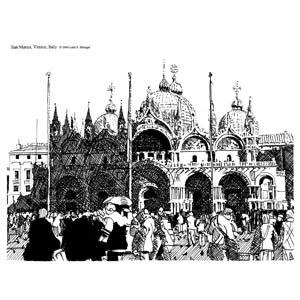
San Marco, or St. Mark, in Venice, Italy is the subject of this issue’s limited edition print of a sketch by Ladd Ehlinger. This is the main cathedral of Venice that faces on the huge square famous for the pigeons that also inhabit it with the people. The campanile (bell tower) is unseen in this view. However, one is aware of it’s presence because of the large shadow cast upon the facade of the church. Incidentally, the campanile has been totally rebuilt due to the collapse around 1912 of the original structure. It probably collapsed
... read more ...
| Casa Mila | Barcelona, Spain |
| 2006:Q3 |
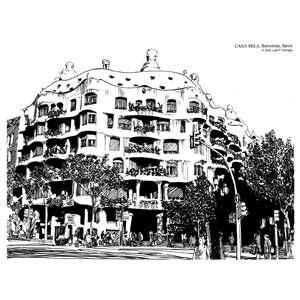
Casa Milà, an apartment building designed by Antoni Gaudì in Barcelona, Spain is the subject of this issue’s limited edition print of a sketch by Ladd P. Ehlinger, AIA. This strange building was also revolutionary at the time it was built in 1905-07. The facade is of stone that undulates in and out with “eyebrows” at each floor level that encloses one of the first two-way flat slab reinforced concrete frames ever done.
Casa Milà was built in the Exemplo section in Barcelona, a section that was planned in the late 19th Century to accommodate the residential and commercial
... read more ...
| Castillo del Morro | San Juan, Puerto Rico |
| 2006:Q2 |
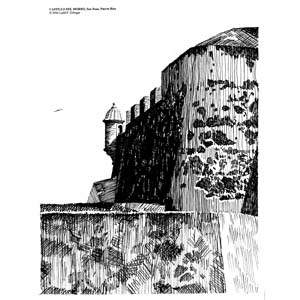
This month’s limited edition print of a sketch by Ladd P. Ehlinger is of the battlement walls of Castillo del Morro facing the sea in San Juan, Puerto Rico. “Morro” means headland in Spanish, so this fort (castillo) is on the headland at the entrance to the harbor of San Juan, one of the finest natural harbors in the world. A headland is a high promontory of land that acts as the gateway to a harbor. The port of Havana in Cuba also has a “Morro” with a Castillo.
The construction of Castillo del Morro was begun
... read more ...
| Castillo de San Cristobal | San Juan, Puerto Rico |
| 2006:Q1 |
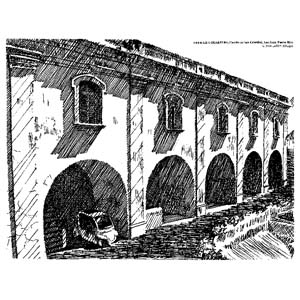
This issue’s limited edition print of a sketch by Ladd P. Ehlinger is of the Officers’ Quarters of Castillo de San Cristóbal, the land side fort at San Juan Puerto Rico. The view in the sketch is of the town side of the building which shows the five bays of barrel vaults of the cisterns which occupy the basement / first level of the building. They actually go below the grade level shown by about ten feet, and were the storage location of all potable water used in the fort. The barrel vault bays above
... read more ...
| No Newsletter | Due To Hurricane Katrina |
| 2005:Q4 |

| No Newsletter | Due To Hurricane Katrina |
| 2005:Q3 |

| Palazzo Pitti | Florence, Italy |
| 2005:Q2 |
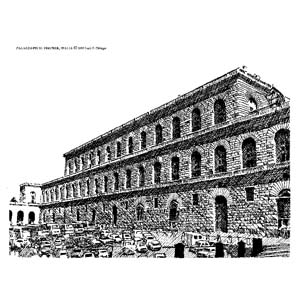
The design of the Palazzo Pitti (Pitti Palace) in Firenze (Florence) has been attributed to Brunellesci, and to Alberti as well. This palace is the largest in Italy, except for the Vatican. It was designed for Luca Pitti, who thought of himself as Cosimo dé Medici’s rival, and thus was thought to have been a vain and silly old man at the time.
The Brunellesci design for the Medici Palace that had been rejected by Cosimo is probably the model for the Pitti Palace, although Brunellesci may have had nothing to do with it. More than
... read more ...
| Cathedral de Ciutadella | Menorca, Spain |
| 2005:Q1 |
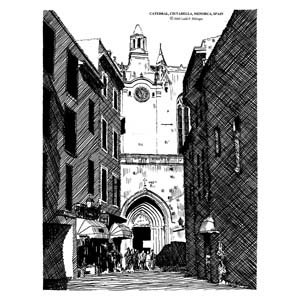
This issue’s limited edition print by Ladd P. Ehlinger is of the Cathedral of Ciudadella (also spelled Ciutadella in Spanish), an ancient city on the west end of the Island of Menorca. Menorca (the “little one” in Catalan, its’ primary language) is one of the four Balearic Islands (also spelled Minorca in Castillian or Spanish as we call it). The other three islands are Mallorca (the “large one”, also spelled Majorca in Castillian), Formentera and Ibiza. Menorca is about a 20 minute jet flight and lies east southeast from Barcelona in the Mediterranean. The island has
... read more ...
| Iglesia de Sagrada Familia | Barcelona, Spain |
| 2004:Q4 |
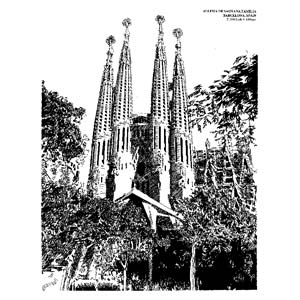
This issue’s limited edition signed print by Ladd P. Ehlinger is of the south transept of Iglesia de Sagrada Família (Church of the Holy Family) in Barcelona, Spain. This church is locally called a “Temple” so as to differentiate it both from the Cathedral and an ordinary church. Iglesia de Sagrada Família was primarily designed by Antoni Gaudí i Cornet, a Catalan Architect.
Antoni Gaudí was born 25 June 1852 in Reus, a fair sized provincial town west of Tarragona. He was born into a family of metalworkers, that for generations had intermarried with daughters of other smiths.
... read more ...
| Knossus Palace | Knossus, Crete |
| 2004:Q3 |
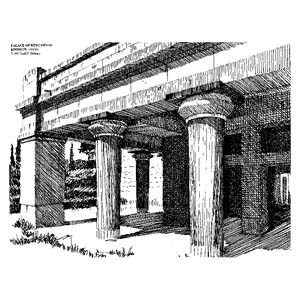
The Palace of King Minos, Knossus, Crete is the subject of this issue’s limited edition print of a sketch by Ladd P. Ehlinger. This palace was the center of what is known as the Aegean culture which flourished between 3000 and 1100 BC. This was an island architecture similar to Asian and Middle-Eastern, within which flat roofs dominated. This allowed the buildings to be contiguous with common or party walls, and for functions to take place on the roofs. The mainland architecture was dominated by pitched roofs, which was a response to the more rainy, northern
... read more ...
| Cajun House | Evangeline State Park near St. Martinville, LA |
| 2004:Q2 |
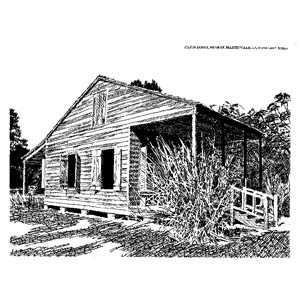
This month’s limited edition print of a sketch by Ladd P. Ehlinger is of a typical Cajun (Acadian or French Canadian) cottage. This particular one is located in the Evangeline State Park near St. Martinville, LA. This is a paradigm example of vernacular architecture.
When the English sent away the Acadians from Nova Scotia in the 19th Century, many of them came to south and southwest Louisiana where they settled in along the bayous, swamps, marshes and prairies of the region. The Acadians brought with them their knowledge of French colonial building expressed in this cottage.
This cottage has
... read more ...
| Basilique of Saint Remi | Reims, France |
| 2004:Q1 |
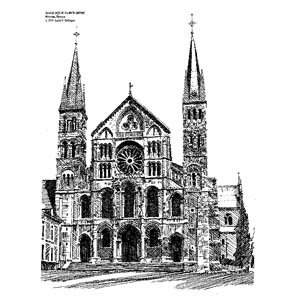
The Basilica of Saint-Rémi is an Abbey church that was begun in 1007 and was consecrated for use by Pope Léon IX in 1049. It was begun in the style of the time: Romanesque, which was a revival of Roman architecture that started at the end of the dark ages. The church became a continuing “work-in-progress” however, and was completed in the Gothic style with many modifications being made to the original Romanesque work to “Gothicize” it. So, it truly is a blend of the two styles and the sub-styles within them. The south tower
... read more ...
| St. Paul's Cathedral | London, England |
| 2003:Q4 |
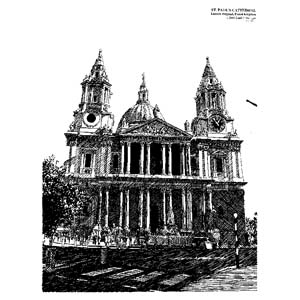
This issue’s limited edition print of the sketch by Ladd Ehlinger is of St. Paul’s Cathedral in London (1675-1710). It is the masterpiece of the architect Sir Christopher Wren. It replaced a medieval cathedral that occupied the same site that was destroyed in the Great Fire of London.
The view in the sketch is of the west front - main entrance, approached by a broad flight of steps which gives a grand scale to the building. It has a central two storied portico of Corinthian and Composite columns superimposed, with a pediment containing a sculpture of the conversion
... read more ...
| Stonehenge | Wilshire, England |
| 2003:Q3 |
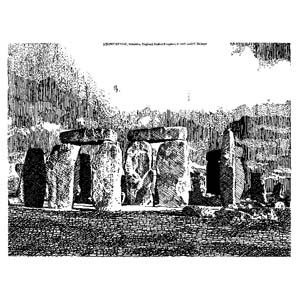
Stonehenge is an ancient, mysterious, megalithic monument on the Salisbury plain in Wiltshire, England, near the town of Salisbury. This location is on a high rise in the plain that is wind swept year round such that it seems to always be cold and forlorn. The origin and true, exact purpose of Stonehenge is unknown. There are multiple theories, but the one that has been totally debunked is that the Druids built it for their religious rites. The Druids did however utilize it when they came on the scene in approximately 300 BC. Historians
... read more ...
| Hotel de Sully | Paris, France |
| 2003:Q2 |
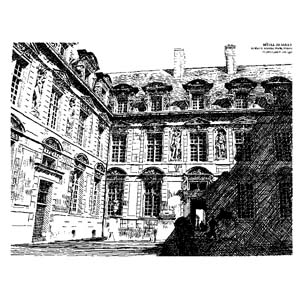
This issue’s limited edition print is of the Hôtel de Sully at 66 Rue St. Antoine in Paris. This outstanding French Renaissance mansion was built in 1625 by Jean du Cerceau and bought by Sully, the aging minister of Henry IV, ten years later.
The view in the sketch is of the outstanding inner courtyard of the building, a Louis XIII architectural composition with ordered decoration, carved pediments and incisive dormer windows. Allegorical figures representing the Seasons and the Elements grace the wall apsidal niches.
A History of Architecture by Sir Banister Fletcher describes the courtyard as “dignified in scale
... read more ...
| Natural History Museum | London, England |
| 2003:Q1 |
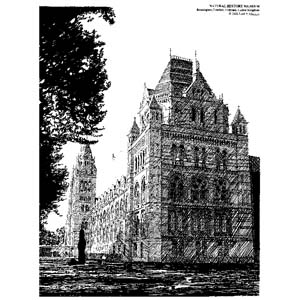
This issue’s limited edition print by Ladd P. Ehlinger is of the Natural History Museum located in the Kensington District of London, next to the Victoria and Albert Museum. The main building was built between 1873 and 1880 in the motif of Rhineland Romanesque cathedral architecture superimposed upon a Beaux Arts palace composition. The building is symmetrical and huge — 657 feet from end pavilion to end pavilion. The center is dominated by twin towers that frame the cascading Romanesque recessed arched entrance (to the left in the sketch).
The walls are composed of terracotta blocks in buff
... read more ...
| Durham Cathedral | Durham, England |
| 2002:Q4 |
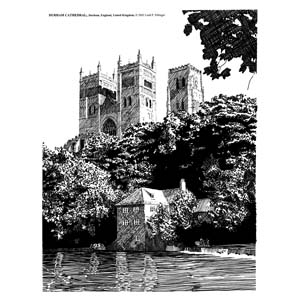
Durham Cathedral, this issue's limited edition print by Ladd P. Ehlinger, is an excellent example of Norman Gothic architecture that is remarkably unified and coherent due to its short initial period of construction: 1095 to 1133. It has been added to many times since, but the power of the original schema of the building is so strong that its unity remains inviolate. This cathedral was prescient in the Gothic period in its ribbed vaulting, columnar and bay rhythms, and use of flying buttresses, although they are concealed in the aisle attics. Durham Cathedral was originally a Benedictine institution, one of
... read more ...
| Nottoway Plantation | Iberville Parish, Louisiana |
| 2002:Q3 |
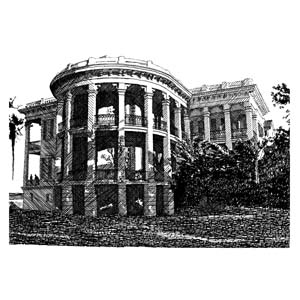
Nottoway Plantation house, this issue's limited edition print of a sketch by Ladd P. Ehlinger, near Whitecastle in Iberville Parish, Louisiana is one of the largest plantation houses ever built in the southern region of the U.S. Designed by the renowned architect Henry Howard as a result of an informal competition of several submittals by architects to John Hampden Randolph, the owner. Randolph's father had come to Louisiana from Virginia in 1820, and brought with him the tradition of the planter's life, which was maintained and expanded by his son.
Nottoway plantation consisted of 6,200 acres purchased by the father
... read more ...
| Reliance Building | Chicago, Illinois |
| 2002:Q2 |
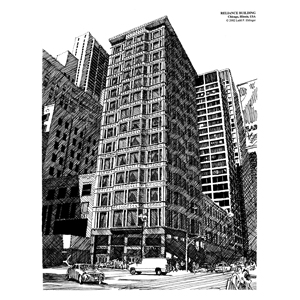
The Reliance Building on State Street corner Washington in the Loop of downtown Chicago is this issue’s limited edition print of a sketch by Ladd P. Ehlinger. It was designed by Burnham & Root as a four story building originally in 1890, and extended to its present height in 1894. When the Reliance Building was designed, Chicago was in the midst of an architectural and structural revolution of sorts because of the advent of structural steel as a material in construction a few years earlier, and the recent technological advances that allowed large glass panels to be manufactured. These were
... read more ...
| Firth of Forth Bridge | Edinburgh, Scotland |
| 2002:Q1 |
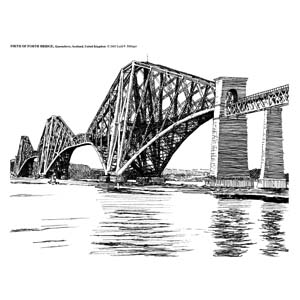
This issue’s limited edition print of a sketch by Ladd P. Ehlinger is of the Firth of Forth Bridge at Queensferry, Scotland, U.K., located about 8 miles north of Edinburgh. This railroad bridge is considered by many, including the writer, to be the “Holy Grail of Civil Engineering”. This is because this bridge was the first cantilever bridge to be built of steel, a relatively new material in 1885 when the bridge construction was initiated, and it is as pure an expression of a cantilever bridge that one can find even though it was the first. The writer first learned
... read more ...
| King's College Chapel | Cambridge University, England |
| 2001:Q4 |
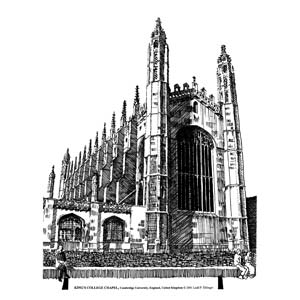
This issue's limited edition print by Ladd P. Ehlinger is of King's College Chapel at Cambridge University in England. This chapel was begun by young King Henry VI in 1441 who was inspired to attempt to surpass La Sainte Chapelle in Paris, the private chapel of the French royal palace built in 1243-48. The original design called for a great forecourt enclosed by arched promenades and buildings with a bell tower on axis with the Chapel west of the main entry toward the River Cam. The only part built however, was the Chapel.
In many ways, King's College Chapel is
... read more ...
| Place des Vosges | Paris, France |
| 2001:Q3 |
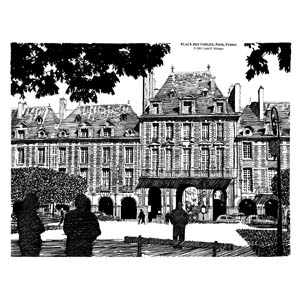
This issue's limited edition print by Ladd P. Ehlinger, is of a few of the 36 private hôtels (apartments or Maisons) that surround and surmount the shops behind the arcaded urban square named Place des Vosges. This is the oldest square in Paris. This complex was most likely designed by Claude Chastillion for the King, and is in the French Classical Renaissance style. It was built in 1605-12 during the reign of Henry IV. The King wanted all of the houses built "to a like symmetry", and originally named it Place Royale or Royal Square. It is 354 feet square
... read more ...
| Notre Dame de Fourviere | Lyon, France |
| 2001:Q2 |
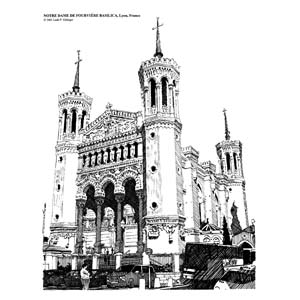
Notre Dame de Fourvière, this issue's limited edition print by Ladd P. Ehlinger, is the Basilica of the city of Lyon in central France. Fourvière is said to derive from the Latin "Forum vetus" which relates to the forum that was the heart of the Roman colony named Lugdunum established here in 43 BC after Julius Caesar conquered all of Gaul. Forums were where all of the important civic, legal and religious buildings were located along with the major commercial buildings by the Romans when they built a city. This Forum was where the esplanade is in front of the
... read more ...
| Shadows on the Teche | New Iberia, Louisiana |
| 2001:Q1 |
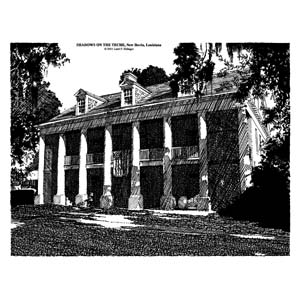
This issue's limited edition print of Shadows on the Teche by Ladd P. Ehlinger, is of one of the most unique and architecturally powerful of all of the Louisiana plantation homes. This home was begun by David Weeks, an American planter, in 1831 and completed in 1835. It was built on a small plantation, most of which was on the opposite bank of Bayou Teche and has been sold off. The house now is within the town limits of New Iberia. It is now owned and has been restored by the National Trust for Historic Preservation and is well worth
... read more ...
| St. Pierre Cathedral | Lisieaux, France |
| 2000:Q4 |
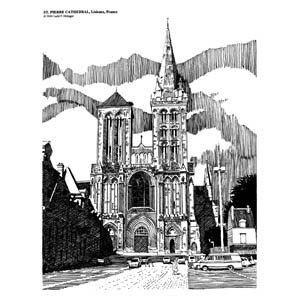
Lisieaux is the primary commercial and industrial town in the Auge region of the Normandy Department in France. It is situated on the Touques River about 40 kilometers (24 miles) due south of Le- Havre, the main port of France on the English Channel. The old section of Lisieaux was totally destroyed in World War II except for St. Pierre Cathedral. Lisieaux has fully recovered from the war today and is a typical example of a small town in Normandy.
The town is famous today as a pilgrimage center for devotion to St. Teresa of Lisieaux (St. Thèrése Martin). She
... read more ...
| Arch of Titus | Rome, Italy |
| 2000:Q3 |
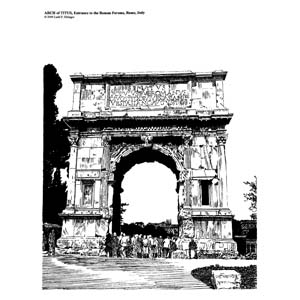
The Arch of Titus serves as the gateway entrance on the Via Sacra, the road that leads to all the Roman Forums from the East, where the Colosseum is. The Romans customarily built arches like this one as ornamental and commemorative (of triumph in battle) portals to forums; at main street intersections; and as a portal entry through the defensive walls protecting the town. This arch was built in 82 AD to commemorate the capture of Jerusalem and destruction of the Temple by the General Titus, a son of Emperor Vespasian Augustus, in 70 AD, and is thus a triumphal
... read more ...
| Panteon National | Santo Domingo, Republica de Dominica |
| 2000:Q2 |
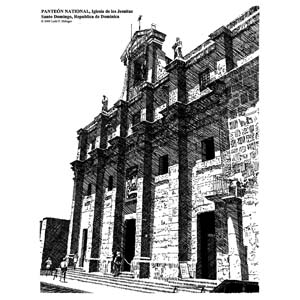
The National Pantheon of the Dominican Republic was originally built as the main Jesuit church between 1714 and 1755. The main facade of this issue's limited edition signed print by Ladd P. Ehlinger faces east on Calle de las Damas ("Street of the Dames"), which is very unusual for a Roman Catholic church. Usually the main entrance faces west of Roman Catholic Churches.
This street was named "Street of the Dames" because Señora Maria de Toledo, the wife of the Viceroy, Don Diego Colón, used to take long slow walks with the young ladies that she had imported as her
... read more ...
| Galleria Vittorio Emanuele II | Milan, Italy |
| 2000:Q1 |
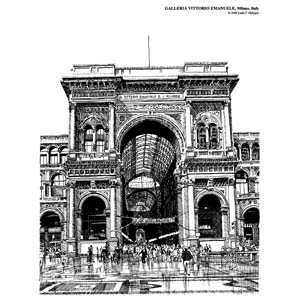
Galleria Vittorio Emanuele II in Milan, this issue's limited edition signed print by Ladd P. Ehlinger, is a paradigm of architecture for retail use. It was started in 1829, the same time the similar Galerie d'Orleans (now destroyed) in Paris was begun, and finished in 1877. The architect was G. Mengoni.
The Galleria is also an excellent example of an iron and glass barrel vault structure in an arcade. The most spectacular, pure example of cast iron and glass (as a greenhouse) was the Crystal Palace by Joseph Paxton, an exhibition building in Hyde Park in London for the Great
... read more ...
| Salisbury Cathedral | Salisbury, England |
| 1999:Q4 |
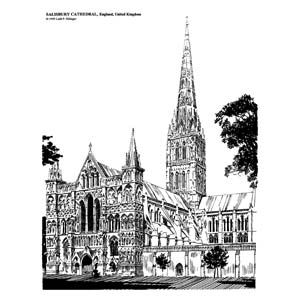
This issue's limited edition signed print by Ladd P. Ehlinger is of the west front of Salisbury Cathedral. Salisbury is unique in many ways: it was completed in a short period of time, all in the same style; it is one of a handful of cathedrals that has a close (rhymes with dose), which is a large park-like setting surrounding the cathedral that is walled off from the town; and it has the largest (404' tall) and most magnificent crossing tower and spire.
Salisbury is about 70 miles west southwest of London, and has been occupied since Roman times. Originally the
... read more ...
| Palazzo Medici | Florence, Italy |
| 1999:Q3 |
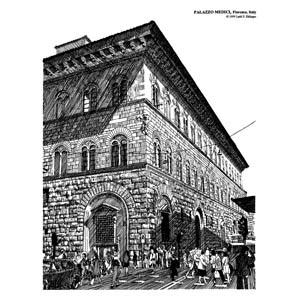
The Palazzo Medici was one of the first Renaissance palaces in Florence to reflect the new style based upon classical forms and order. It was originally built for Cosimo dé Medici, the 'merchant prince' who dominated Florentine politics and economy for decades after returning with his family from a one year exile to Venice. The economy of Florence was so devastated by the flight of Medici capital and other merchant's capital that left with Cosimo and his family, that he was forgiven by the city and invited back.
When Cosimo returned in 1434, he was a wiser and more prudent man
... read more ...
| Mesa Verde Tower | Mesa Verde, Colorado |
| 1999:Q2 |
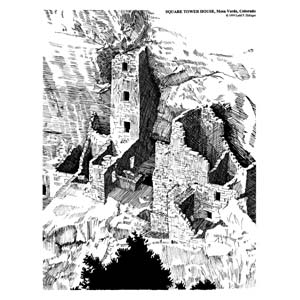
Square Tower House is the name of the cliff dwelling pueblo that is built in an upper alcove of the sides of Navajo Canyon which defines one side of Chapin Mesa, one of the major mesas at Mesa Verde (Spanish for "Green Table"). The name is derived from the 86 foot tall striking tower structure shown in the left center of this issue's limited edition print by Ladd P. Ehlinger. The tower is built and braced against the rear wall of the alcove (produced by erosion of the cliff side), and had doorways, windows, and flooring, with the inner walls
... read more ...
| Santa Maria Novella | Florence, Italy |
| 1999:Q1 |
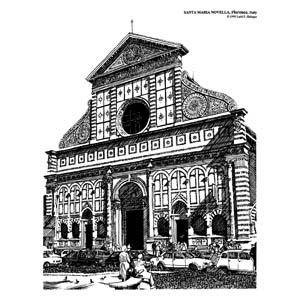
This edition's limited edition signed print by Ladd P. Ehlinger is of Santa Maria Novella in Florence, Italy. This is actually a Gothic church with a Renaissance facade completed in 1470 -- and a very famous one at that. It became famous because the architect, Leon Battista Alberti, solved the problem of the awkwardness of a facade when expressing the spatial configuration produced by the lower side aisles' roofs juxtaposed to the higher nave roof in the middle. In the usual Gothic style expression, towers on each side of the facade concealed this awkwardness of roof height change. Alberti used
... read more ...
| Bath Abbey | Bath, England |
| 1998:Q4 |
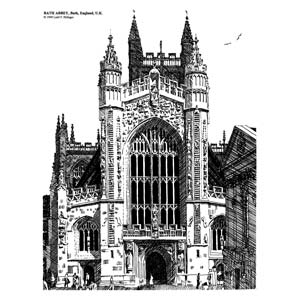
England’s only hot springs surfaced at Bath approximately 100,000 years ago. Prince Biadud (the father of King Lear) was purportedly cured of leprosy by wallowing in the mud here around 500 BC. The Romans capitalized on the springs and made Bath into a spa and resort with public bathing facilities, a temple, and other public facilities, all centered around a square in the center of the town. After the Romans left, the Saxons took the town and built within the original Roman walls, including the abbey. In the English language, ‘to take a bath’ comes from this Roman spa development.
The
... read more ...
| St. Brides Church | London, England |
| 1998:Q3 |
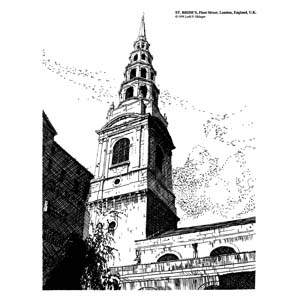
The great Fire of London in 1666 destroyed the whole city except its eastern and northern edges at the time. The populace set about rebuilding their homes first, but it wasn’t long thereafter that attention was given to public buildings including the city’s churches. The king, Charles II, turned to his friend, Sir Christopher Wren, who was an architect, a mathematician, a surveyor, a professor at Oxford, an astronomer, a model maker, and a high churchman. The committee for rebuilding the City churches consisted of Wren, the Bishop of London and the Archbishop of Canterbury.
There were 52 churches that were
... read more ...
| Nimes Amphitheater | Nîmes, France |
| 1998:Q2 |
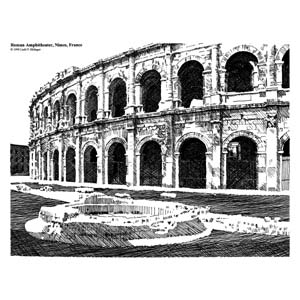
Arena is a Latin word that means sand or beach, and was applied as a name to amphitheaters in Roman times because so much sand was used to soak up the blood of the amphitheater’s combatants. The prefix amphi means all around, and when added to theater, connoted what was in reality two combined theaters.
Amphitheaters were used as assembly structures for the entertainment of the Roman populace with gladiatorial hand to hand combat (ostensibly for the training of warriors), man and beast combat (for rather sadistic entertainment), and in some instances they were used for naval combat exhibitions. Water pipes
... read more ...
| Kolomenskaya Estate | Moscow, Russia |
| 1998:Q1 |
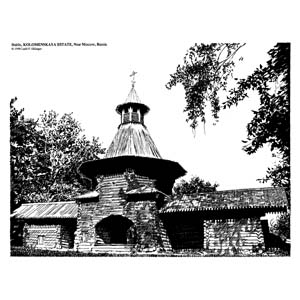
This issue’s limited edition signed print by Ladd P. Ehlinger, is of the stable of the Kolomenskaya (also sometimes spelled ‘Kolomenskoe’ in English) Estate of the Tsars in Russia. The Kolomenskaya Estate is about 20 miles up the Moskva River from Moscow (southeast). This facility was first constructed by Ivan the Terrible as his headquarters or capital when he moved into the north central region of Russia from the steppes, prior to the establishment of Moscow as a city and the capital in the sixteenth century. This area is now a suburb of Moscow.
After Moscow was established as the capital,
... read more ...
| Burgos Cathedral | Burgos, Spain |
| 1997:Q4 |
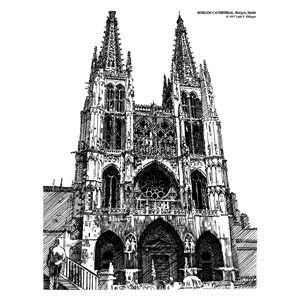
Burgos Cathedral, this issues' limited edition signed print by Ladd P. Ehlinger, is the third largest cathedral in Spain after Seville and Toledo. It is an extraordinary example of a reinterpretation of French and German Flamboyant Gothic Architecture into Spanish terms. The western facade towers echo those of Cologne, while the composition and proportions of the western facade mimics several French cathedrals such as Chartres. Construction began in 1221 with the laying of the foundation stone by Ferdinand III and was finally completed in 1457. Work on furnishings and decoration continued into the 16th century.
The province of Burgos is in
... read more ...
| B'Nai Sholom Synagogue | Huntsville, Alabama |
| 1997:Q3 |
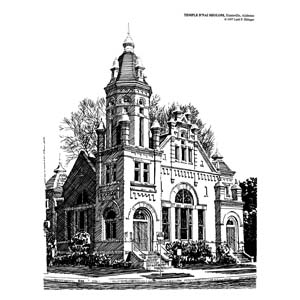
This issue's limited edition signed print by Ladd P. Ehlinger is of the Temple B'nai Sholom in Huntsville, Alabama. The view shown is that of the southwestern facade, a composition of symmetrical elements in an asymmetrical pattern that both intrigues and puzzles one. It begins to make sense when the temple is entered and one sees that the true axis of the central octagonal space is on the 45O diagonal from the dominant corner tower main entrance to the Bimah (platform) and Ark on the east -- the focal point of the temple. The building is symmetrical about this diagonal
... read more ...
| Amiens Cathedral | Amiens, France |
| 1997:Q2 |
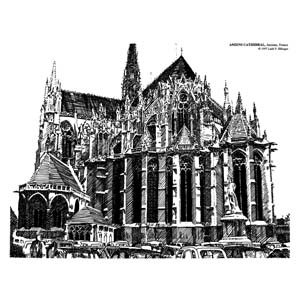
The Cathedral of Amiens is the subject of this issue's limited edition signed print by Ladd P. Ehlinger, AIA. The view in the print is of the rear of this Gothic cathedral from the east southeast looking toward the west. We can thank the architect and historian Viollet-le-Duc, who was the Amiens diocesan architect from 1849 to 1874, for the fact that one can see the cathedral in its entirety from nearly any vantage point around the perimeter. He cleared out buildings that blocked the view of this magnificent structure, while he was restoring various portions of it.
The present facility
... read more ...
| Frank Lloyd Wright Studio | Oak Park, Illinois |
| 1997:Q1 |
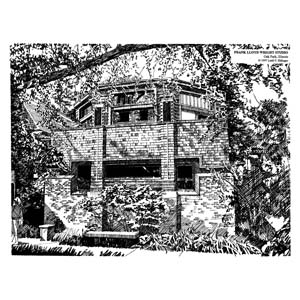
The Frank LLoyd Wright Studio in Oak Park, Illinois was the scene of some of the most productive and creative design work that Mr. Wright did in his whole career.
This month’s limited edition signed print by Ladd P. Ehlinger is a view of the south facade of the drafting room portion from what was originally perceived to be the side yard by the clients that entered the building. The entrance was on Chicago Avenue at the bottom of the plan below, which was actually the side street to this corner lot. Immediately behind and attached to the studio was Wright’s
... read more ...
| Beauvais Cathedral | Beauvais, France |
| 1996:Q4 |
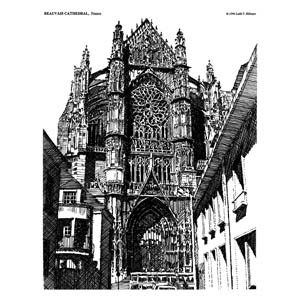
The Cathedral of St. Peter in Beauvais is the remnant of the decision of the Bishop of Beauvais in 1225 to build the biggest and highest cathedral of the age. Its vaults were to exceed 157 feet, 6 inches (48 meters) in height, and approximately 57 feet in span. These are the loftiest in Europe.
The choir was begun first in 1238 and completed in 1263. Nine years later a vault collapsed. It was rebuilt and collapsed again in 1284. Work then immediately began on strengthening all components: new buttresses were added, new flying buttresses were added, and additional pillars were
... read more ...
| Glessner Residence | Chicago, Illinois |
| 1996:Q3 |
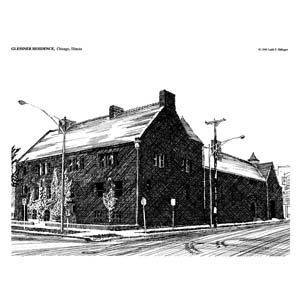
The Glessner Residence in Chicago is the subject of this issue's limited edition signed print by Ladd P. Ehlinger. It is on the south side of downtown and was one of the last commissions executed by Henry Hobson Richardson, the architect. In fact the home was completed after Richardson's death on 27 April 1886 of tonsillitis at the age of 47.
The plan of the Glessner Residence is particularly interesting because Richardson chose to build the house on the lot lines of the corner city lot, and use the remainder of the space on the property as an enclosed private courtyard.
... read more ...
| Coutances Cathedral | Coutances, France |
| 1996:Q2 |
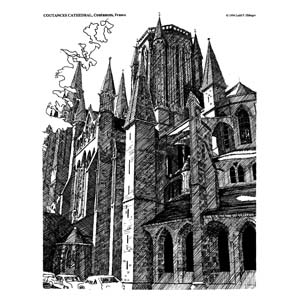
Coutances Cathedral is one of the purest examples of Norman Gothic in existence. This occurred because it was built over an extremely short period of time - 55 years (1220-75), and because the characteristics of Norman architecture are so strong to begin with. It also is one of the most consistent in style Gothic buildings because of the short construction period. Norman architecture, even in the vernacular, has many tall narrow proportioned elements, usually with tall pointed cone type roofs, all with a stark and sparsely decorated appearance. The Norman cathedrals that were in the Romanesque style such as Abbaye
... read more ...
| Notre Dame | Rheims, France |
| 1996:Q1 |
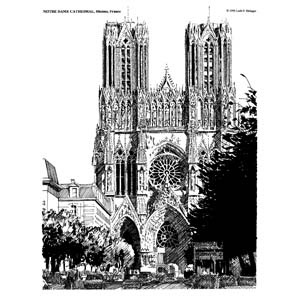
The Rheims Cathedral has served as the coronation church for the kings of France from its beginnings. In 498, King Clovis of the Franks was baptized in an earlier church here by St. Remi himself, thus allowing Francia to be a Christian country. This baptism functioned as a coronation. Later in 816, the Carolingians first introduced the coronation ceremony in imitation of the anointing of David by Samuel. This happened when Louis the Pious chose the town of Rheims as an appropriate place to receive the imperial crown so as to follow in the footsteps of his illustrious predecessor for
... read more ...
| Westminster Abbey | London, England |
| 1995:Q4 |
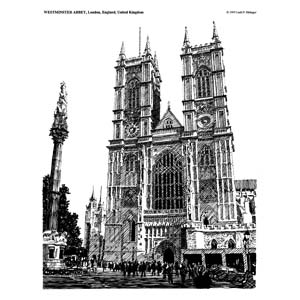
This issue's limited edition signed print by Ladd P. Ehlinger is of Westminster Abbey, where William the Conqueror was crowned King of England on Christmas Day 1066. All the kings and queens of England since then have had their coronation ceremonies in this ancient church.
The original construction of the Abbey preceded William the Conqueror by approximately 400 years. A church on this site was started by Sebert, a 6th century East Saxon King. Edward the Confessor rebuilt the church in the Norman style with the intention of making it his sepulcher. He died and was buried in it within a
... read more ...
| Arco de Santa Maria, Burgos | Castile, Spain |
| 1995:Q3 |
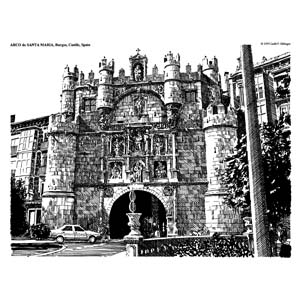
The Santa Maria Arch, the subject of this issue's limited edition signed print by Ladd P. Ehlinger, guards the town and town walls of Burgos. It also defends the bridge named for the same saint in this town of the province of Castile, Spain. This structure is in the Spanish Gothic style and dates from the 14th century. It was modified in the 16th century, when the statues of famous personages were added in the lower areas.
Diego Porcelos was depicted in the bottom center and flanked by two semi-legendary judges said to have governed Castile in the 10th century.
... read more ...
| Unity Temple, Oak Park | Oak Park, Illinois |
| 1995:Q2 |
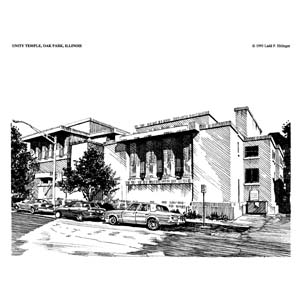
Lao Tse, or Lao-Tzu as some translations interpret the name, was an ancient Chinese poet - philosopher who lived contemporaneously with Confucius. Some say he was a follower of Confucius. He wrote the Tao Te Ching (The Book of the Way) in the 5th century B.C. in which he said:
We join spokes together with a rim to make a wheel, but the essence of rotation lies in the space between the axle and the hub;
We shape clay into a vase, but it is the emptiness inside that holds what we want held;
We hammer wood together for a house, but the
... read more ...
| Wainwright Building | St. Louis, MO |
| 1995:Q1 |
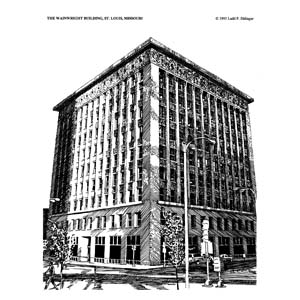
Frank Lloyd Wright related the moment of the creation of the American skyscraper: "As [Sullivan] threw the 'stretch ', with the first three bays outlined in pencil upon it, I sensed what had happened. In his vision, here beyond doubt, was the dawn of a new day in skyscraper architecture. " Wright also saw or came to see that the "picturesque verticality....although appropriate, was still a mere facade....prophetic, if not profound " Even with this clear an analysis, Wright never lost respect for that moment of creation, or of "lieber Meister", his nickname for Louis Henri Sullivan, his mentor and
... read more ...
| Notre Dame sur l'Eau Domfront | Domfront, Normandy, France |
| 1994:Q4 |
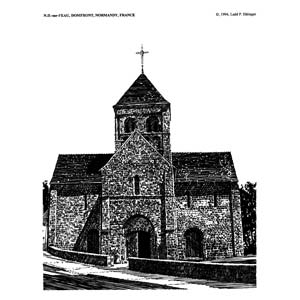
Notre Dame-sur-l‘Eau (Our Lady by the Water) is an early Romanesque style church in the town of Domfront (meaning St. Front or Frontius) in Normandy, France. Domfront is a small town built on a rock crest 200' (70m) above the gorge that commands the Varenne River that flows through the gorge in Lower Normandy. The population of Domfront is only slightly more than 4,000 today. It was always rather small, yet it was one of the earliest towns to build a church after the end of the Dark Ages in the llth century.
Romanesque architecture is the name given to the
... read more ...
| Robie House | Chicago, Illinois |
| 1994:Q3 |
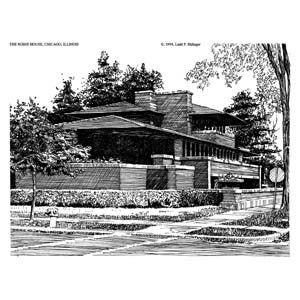
Frederick C. Robie was an extraordinary client for an extraordinary architect: Frank Lloyd Wright. Robie was an engineer by education and training and was an entrepreneur in the business of manufacturing bicycles. He was very successful in his business, and had acquired the resources to commission Wright to design a home for his growing family. As such, Robie fit the profile of the "carriage trade" type of client that Wright catered to in his early years of practice. These clients were different from their counterparts in other locales in that they were open to new ideas, very direct and unpretentious.
Robie
... read more ...
| Norman Farmhouse | LeHavre, Normandy, France |
| 1994:Q2 |
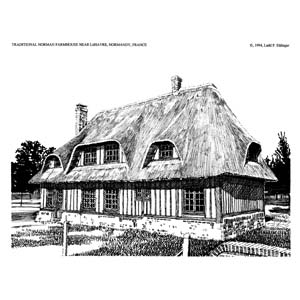
This issue's limited edition signed print by Ladd P. Ehlinger is of a typical Norman Farmhouse near LeHavre, Normandy, France. These types of houses are indigenous to northern Europe, but particularly in the Normandy section of France and in Germany. However, most Americans associate this type of construction and "look" with the English Tudor style, yet ironically this "style" was probably brought to England by William the Conqueror's troupe in 1066 AD.
In the architectural profession, this type of building is known as vernacular construction. It is native to the region, having forms developed over many centuries in response to problems
... read more ...
| Pyramid of the Magician, Uxmal | Uxmal, Yucatan, Mexico |
| 1994:Q1 |
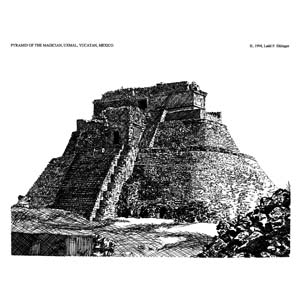
The Pyramid of the Magician at Uxmal, Yucatan, Mexico is this issue's limited edition signed print by Ladd P. Ehlinger. The name of this building is a very poor translation from the Spanish name: Pirémide del Adivino. Adivino literally means fortuneteller or guesser, a kind of seer. This is a more appropriate name for a structure where divination was practiced on it and within it as a major activity. The Maya were avid astronomers and astrologers, and this was the structure from which they stargazed in Uxmal. It functioned as an observatory and place of predictions derived from those observations.
The
... read more ...
| St. Basil's Cathedral | Moscow, Russia |
| 1993:Q4 |
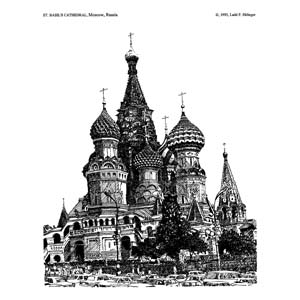
St. Basil's Cathedral in Moscow is this issue's limited edition signed print by Ladd P. Ehlinger. The cathedral lies on the south side of Red Square at the west end where the trapezoidal (in plan) square narrows and fronts on the Moscow River. The Kremlin is to the north of the cathedral, the G.U.M. department store is to the south, and a museum is to the east,
There are some interesting "factoids" that should be discussed first, before the cathedral itself is discussed.
The name "Red Square" has a completely different connotation in Russian than it has in English. We have been
... read more ...
| Chateau de Menthon | Annecy, France |
| 1993:Q3 |
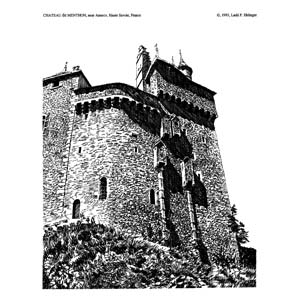
The present Chateau de Menthon, the subject of this issue's limited edition signed print by Ladd P. Ehlinger, dates from the 1100's. It covers over all evidence of probable earlier wooden structures on this site that guards the road from Geneva to Italy. The site is a high promontory of rock seven miles from Annecy, France, giving a natural defense to the Chateau so that no moat was required for protection.
Menthon means "on the rock" and is derived from a pre-Celtic word for the use of the site. The de Menthon family has continuously occupied the Chateau since they first
... read more ...
| Chartres Cathedral | Chartres, France |
| 1993:Q2 |
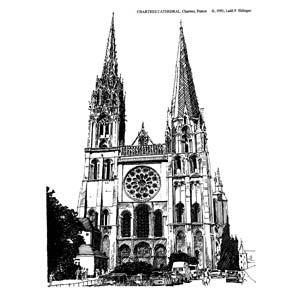
This issue's limited edition signed print by Ladd P. Ehlinger is of the West facade of Chartres Cathedral in France. Chartres was the location of the shrine of the Vierge Noire, and was the focus for pilgrimages from early Romanesque times. The Gothic church present today is built over a Romanesque crypt used for the pilgrimages. Chartres is a small town with no other tall buildings. As such, the Cathedral dominates the town and the countryside.
The nave of the cathedral is short, with very strong transept aisles (crossing aisles). The original plan of the church was to
... read more ...
| Gaineswood Plantation | Demopolis, Alabama |
| 1993:Q1 |
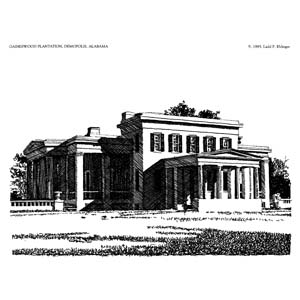
Gaineswood evolved from a two room "dog trot" log house into a major Greek Revival plantation house from 1842 until the Civil War. General Nathan Bryan Whitfield purchased the 1,000 acre cotton plantation from the original owner, Gaines, and acted as Architect of the transformation, even though his education was more engineering in background. General Whitfield was also an inventor and several of his inventions are resident in the house today along with most of the original furnishings.
The labor that built the house was slave labor but the slaves were native American Indians, not African. They were extremely accomplished
... read more ...
| Notre Dame | Paris, France |
| 1992:Q4 |
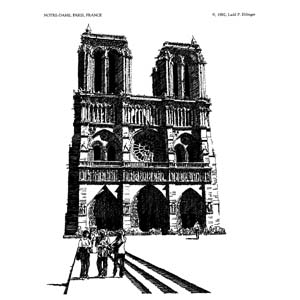
Bishop Maurice de Sully began the construction of Notre Dame Cathedral in Paris in c. 1163, and it was completed in 1325, almost 200 years later. Notre Dame is typical of French Gothic cathedrals being the quintessential example. Located on the IsledeFrance in the middle of Paris, it rises alone and magnificent from its flat island site. It is the ultimate French urban Gothic church of the townsfolk, originally a public meeting place for the common people, as well as a religious and ecclesiastical monument.
This issue's signed limited edition print by Ladd P. Ehlinger is of the western facade, which
... read more ...
| San Francisco Plantation | Reserve, Louisiana |
| 1992:Q3 |
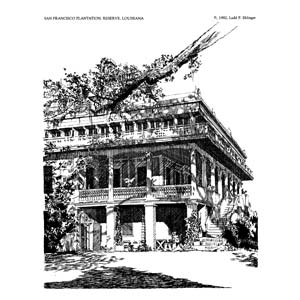
This issue's limited edition signed print by Ladd P. Ehlinger is of San Francisco Plantation in Reserve, Louisiana, about thirty miles from New Orleans up the Mississippi River. There are two similar stories as to how the mansion acquired its name, neither of which involves the city of San Francisco or the actual saint.
The original Owner Builder was a French Louisianian by the name of Valsin Marmillion. The family had accumulated enormous sums of money from the sugar business, both in growing the cane and processing it. Valsin's father had built one of the first sugar mills in St. John
... read more ...
| Acropolis | Athens, Greece |
| 1992:Q2 |
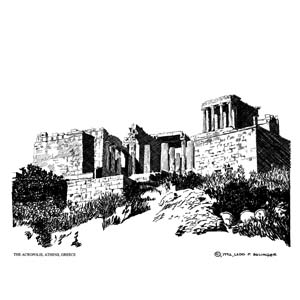
In ancient Greek cities there was usually a place set apart for sacred activities that sometimes also functioned as a citadel. This place was usually located upon the highest ground in the city for dignity and safety and was walled to further enhance these functions. The walls of the Acropolis, as this place was called in the typical Greek city, were in addition to the walls of the city. The shape of the walls was irregular, in conformity to the topography. The Acropolis of Athens is the supreme example of this type of civic architecture.
In this month's limited edition signed
... read more ...
| Athens Treasury | Delphi, Greece |
| 1992:Q1 |
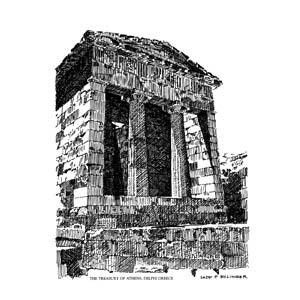
This month's limited edition signed print by Ladd P. Ehlinger is of the Treasury of Athens at Delphi, Greece. The view in the sketch is of the east facade with the sun shining from the west, looking slightly up the mountain. This type of temple style is architectonically known as a 'distyle in antis' with Doric style columns. This particular style has a pair of columns framed or bracketed between walls. This framing of the columns by the walls gives a strong aesthetic focus to the columns as a picture frame does to a picture, and was a common device
... read more ...
| Abbey St. George | Normandy, France |
| 1991:Q4 |
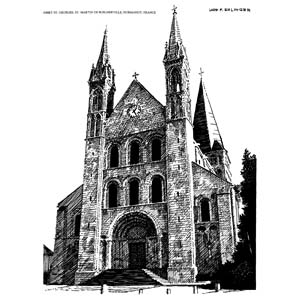
The Abbey St. Georges, located in St. Martin de Boscherville in Normandy, was founded in 1050 by Raoul of Tancarville for the canons regular of St. Augustine, a minor order of monks. The Benedictines of St. Evroult took over the Abbey in the l2th century when their influence in the region was at its zenith. The Abbey is located along the River Seine on the so-called 'Route de la Abbayes', the path of the medieval pilgrims.
During the French Revolution in the 18th century, there was great anger on the part of the populace towards the Catholic Church and in particular
... read more ...
| Mirimah Mosque | Istanbul, Turkey |
| 1991:Q3 |
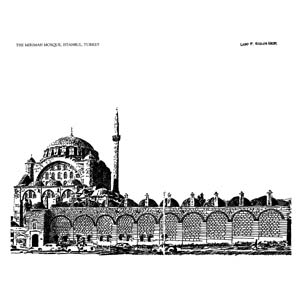
This issue’s limited edition signed print by Ladd P. Ehlinger is of the Mirimah Mosque in Istanbul, Turkey. The Mirimah Mosque is named after a Princess daughter of Suleyman the Magnificant and I-Iasseki-I-Iurem. Princess Mirimah was the benefactor/ donor of the funds to build the mosque. In 1539, she married Rustem Pasha, who later became Grand Vizier. She died in 1558. Some historians are inclined to date the mosque at the time of her marriage, but a later dating is more likely due to the style and architectural developments of the mosque.
Sinan was the architect of the Mirimah Mosque (see
... read more ...
| Pont du Gard | Nimes, France |
| 1991:Q2 |
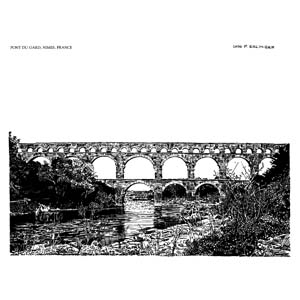
Water played a huge role in the development and expansion of the Roman empire, as large a role as good roads for transportation did. In this issue’s limited edition signed print by Ladd Ehlinger, we have a combination of a road and an aqueduct (conduit for water) that functions as a bridge over the River Gard, near Nimes, France.
Roman civilization placed great value upon the importance of water in both private and public life. Most private houses had bathrooms as we know them today, with tubs, lavatories and toilets, but the water ran constantly to flush the waste away. There
... read more ...
| Palace of the Governors, Uxmal | Yucatan, Mexico |
| 1991:Q1 |
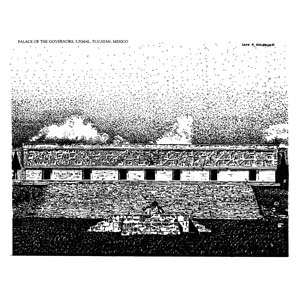
This issue’s limited edition signed print by Ladd P. Ehlinger is of the Palace of the Governors in Uxmal, Yucatan, Mexico. This palace was built in the eighth and ninth centuries A.D. by the Mayas in the Puuc style. Uxmal is in the northern zone of Yucatan and the name ‘Puuc’ is a Mayan word meaning ‘land of low hills’. Here the limestone plateau of the Yucatan peninsula is as flat as a tabletop and, although slight undulations of the ground appear here and there, the horizon line
... read more ...
| Cathedral Campanile | Pisa, Italy |
| 1990:Q4 |
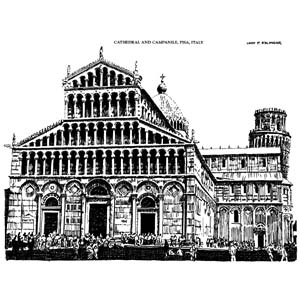
The complex of buildings at Pisa, consisting of the Cathedral, Campanile (bell tower, eg.: “the leaning tower of..”), Baptistery, and Campo Santo (literally: “field of saints”, or the graveyard) is one of the most famous in the world. Unfortunately, the fame to the lay person derives solely form the leaning tower, and not from the fact that this is one of the most visually and spatially powerful, coherent and consistent architectural complexes ever designed and built.
This sketch features the Cathedral and the Campanile to the rear. The Baptistery is in the foreground and the Campo Santo is to the left,
... read more ...
| Suleymaniye Mosque | Istanbul, Turkey |
| 1990:Q3 |
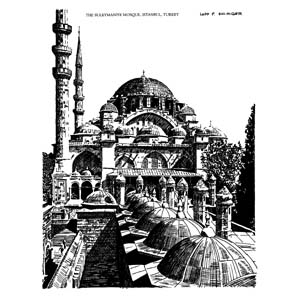
Suleyman I was probably the greatest Sultan of the Ottoman empire ( which ruled from Istanbul during the period from 1453 through the mid 16th century) and extended the boundaries of the Ottoman empire to their greatest hegemony.
Under Suleyman I, Turkish fleets appeared in the Western Mediterranean and were feared greatly, due to attacks on Venice, Southern Italy, Corsica and Sicily. Rhodes, North Africa, Asia Minor, Egypt and parts of Persia were added to the empire.
Sulleyman’s greatest achievements however, were in organization and administration. He recognized and incorporated into his administration talent in every type of vacation.
He revamped
... read more ...
| Temple Amun Mut Khonsu, Luxor | Luxor, Egypt |
| 1990:Q2 |
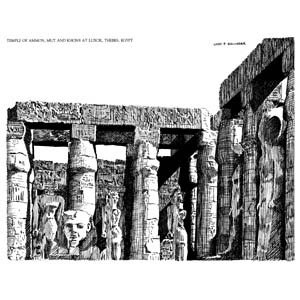
The ancient Egyptian temples were of two main classes; the mortuary temples, for ministrations to deified Pharaohs; and the cult temples, for the popular worship of the ancient and mysterious gods. Mortuary temples were always associated with the royal mastabas and pyramids as offering chapels.
Cult temples began in the worship of multifarious deities. The essential elements of a cult temple were a rectangular palisaded court, entered from a narrow end flanked by large pylons and having within them a representation of the deity. Inside at the other end of the court was a pavilion, which contained a vestibule and
... read more ...
| Castillo Chichen Itza | Yucatan, Mexico |
| 1990:Q1 |
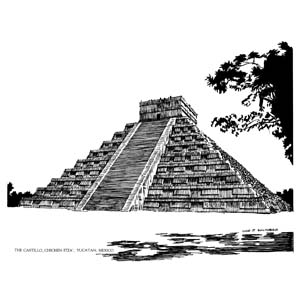
This issue’s signed limited edition print is of The Castillo, a temple pyramid at Chichen Itza’ in Yucatan, Mexico The Itza’s were a toltec tribe that migrated from Tula in central Mexico to the Yucatan peninsula in the late ninth or early tenth century A D They took over the sacred city of Chichen form the Mayas, and blended their culture and its architectural expression with that of the Maya Puuc and Chenes architectural styles.
The union of the architectural style of the newcomer Itza’ (Toltecs) with that of the Maya was such a perfect synthesis that it has
... read more ...
| La Sainte Chappelle | Paris, France |
| 1989:Q4 |
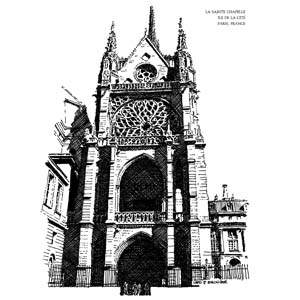
This issue’s limited edition print is of La Sainte Chapelle, Paris, France. La Sainte Chapelle was built by St. Louis, King of France, in the thirteenth century to house the Sacred Crown of Thorns obtained by St. Louis from Baudoin, Emperor of Constantinople. St. Louis had a hobby of acquiring sacred relics, and the cost of acquisition and their enshrinement exceeded the cost of the chapel by two and one half times. The other prupose of La Sainte Chapelle was to provide a place to worship for the Royal Family and Court, along with the servants of the Court within
... read more ...
| Temple of Jupiter, Baalbek | Baalbek, Lebanon |
| 1989:Q3 |
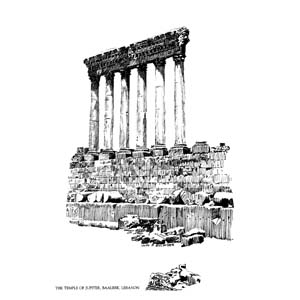
This issue’s signed limited edition print by Ladd Ehlinger is of the only six columns that remain standing on the south side of the Temple of ]upiter, Baalbek, Lebanon. It was actually the house for the worship of Baal.
Baal was the Phoenician Sun-god, a father god ruling the productivity of the sun, lightning, rain, storms, fertility & fecundity, and creativity and as such was the paramount or supreme god. Baal was the primeval god of the Semites, his cult was practiced by both the Hebrews and the Canaanite'Phoenicians in the beginning. Later, the Hebrews were obligated by their prophets to
... read more ...
| Tomb Seshem Nefer | Gizeh, Egypt |
| 1989:Q2 |
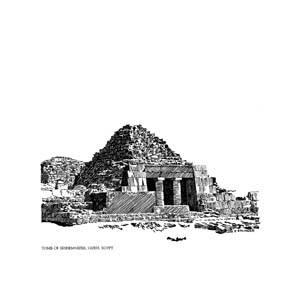
This issue’s limited edition signed print by Ladd Ehlinger is of the entry to the offering chapel of Tomb of Seshemnefer, a Queen’s Mastaba tomb. This tomb is part of a complex of multiple small tombs for queens and lesser functionaries, on the riverside of the Great Pyramid of Cheops in Gizeh, Egypt.
The entire complex is located on the southeast corner of the Pyramid (largest of the three Great Pyramids). The complex includes in addition to the mastaba tombs, a mortuary temple, an offering chapel, and five boat shaped pits, three on the south and two on the north.
There were
... read more ...
| Hagia Sophia | Istanbul, Turkey |
| 1989:Q1 |
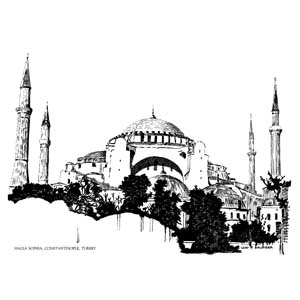
This issue’s signed limited edition print by Ladd Ehlinger is of Hagia Sophia (which means Divine Wisdom), a church in Constantinople (modern Istanbul, ancient Byzantium), Turkey. S. Sophia, as it is commonly called, was first built in 532-37 AD for the Roman Emperor Justinian by the architects Anthemius of Tralles and Isidorus of Miletus and is of Byzantine architectural style. It was built on the site where there had been two successive basilican churches of the same name, erected respectively by Constantine (c. 335) and Theodosius (415). lt was the most important church in Constantinople.
S. Sophia was damaged by an
... read more ...
| Abbey of St. Denis | Paris, France |
| 1988:Q4 |
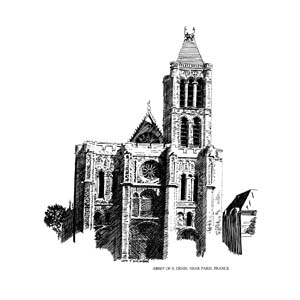
This issue’s signed limited edition print by Ladd Ehlinger is of the church of the Abbey of St. Denis, near Paris, France. St. Denis became the most important church in France because of and during the tenure of the Abbot Suger from 1122 to 1151. Suger was a friend of the royal house, and for a time was the national Chancellor. The royalty began to be buried at St. Denis through the Abbot’s influence, but the Abbot’s lasting historical fame comes most from his having devised a comprehensive constructional concept which interpreted the meaning of the Gothic cathedrals, and the
... read more ...
| Gizeh Pyramids | Cairo, Egypt |
| 1988:Q3 |
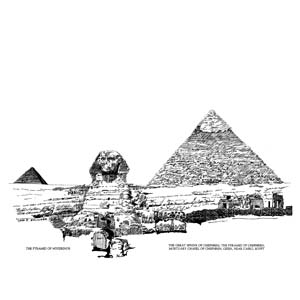
This issue’s limited edition signed print by Ladd Ehlinger is of most of the tomb architecture at Gizeh, near Cairo, Egypt. Shown in the sketch from right to left are the Pyramid of Chephren (Khafra), the Mortuary Chapel of Chephren, The Great Sphinx of Chephren, and the Pyramid of Mykerinos (Menkaura). All of the structures at Gizeh date from the Fourth through the Sixth Dynasties (c. Z800 BC to Z500 BC) of the Ancient Kingdom (Dynasties LX, c. 3200 BC to Z130 BC), and were built as tombs, mortuary and chapel structures for the Pharohs and other royal personages of
... read more ...
| Parthenon | Athens, Greence |
| 1988:Q2 |
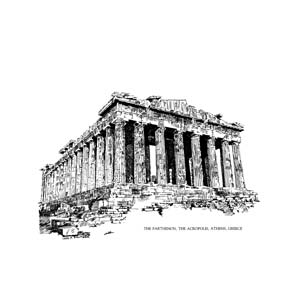
This issue’s limited edition signed print of a sketch by Ladd Ehlinger is of the Parthenon (447432 BC), which was erected on the Acropolis in Athens in the time of Pericles. This temple was dedicated to Athena Parthenos, meaning the virgin Athena. Parthenon means the virgin’s chamber, which was located in the western end of the temple as shown in the sketch, from which the building received its name.
The architects for the Parthenon were Ictinus and Callicrates, and the master sculptor was Pheidias. These three authors collaborated to produce the most magnificent building of classical Greece, in which sculpture was
... read more ...
| Temple of Hera | Paestum, Italy |
| 1988:Q1 |
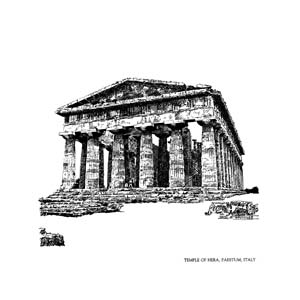
This issue's limited edition print is one of the Temple of Hera (c. 460 BC, also known as the Temple of Poseidon) in Paestum, Italy. Paestum was a western Doric Greek colony on the west coast of the Italian peninsula, just below present day Naples and the Amalfi coast. The architecture in Paestum is some of the earliest and best preserved Greek architecture dating from the 6th century BC, and exemplifies the early development of the Greek temple form.
Many architectural historians consider the buildings at Paestum to be more inspiring and germinal than those of the later classic
... read more ...