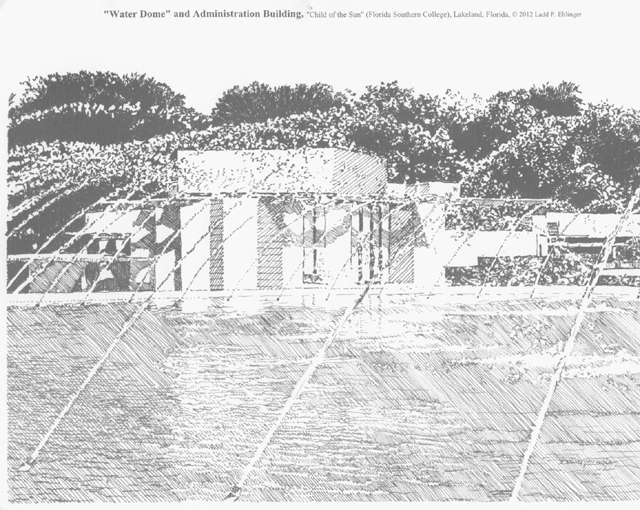
Projects Newsletters Personnel Contact

The newsletter print of a sketch by Ladd P. Ehlinger, AIA in this issue is of the Administration Building (Watson Fine Building) and the “Water Dome” in the square nearby at Florida Southern College (FSC) in Lakeland, Florida. FSC is a treasure house of Frank Lloyd Wright designed buildings and contains ten Wright designed buildings of the sixty-four on the campus.
Wright began the design of the campus master plan in 1936 when Ludd M. Spivey, FSC President from 1925 to 1957, visited Wright in his Spring Green, Wisconsin Studio and home and commissioned him. Spivey envisioned a “college of tomorrow” as an inspiration to build enrollment at the United Methodist facility. 1936 was the middle of the “great depression” and college enrollments were hard hit as a result. The two visionaries shook hands, Wright began work and ground was broken in 1938.
Wright was at the peak of his career at this time. Many historians have said he was at the peak of his second career due to the somewhat dormant period of the 1920s and early 1930s caused by his divorce from his first wife, the murder of his second wife by a crazed employee, and the notoriety of being the first person prosecuted by the federal government for a Mann Act violation (transporting a woman across state lines for illicit purposes - his intended third wife at the time), of which he was found innocent. Wright had completed the Johnson’s Wax facilities and “Falling Water” in Bear Run, Pennsylvania during this time. Wright was published on the cover of Time magazine for his design accomplishments in 1938.
Wright characteristically coined phrases as he did on other projects to describe some of his work at the FSC campus, such as “Child of the Sun” for the entire 100 acre campus, and “Water Dome” for the large circular pool with periodic arching fountain streams of water about the perimeter. These arcing streams frame both the Administration Building and the Roux Library, also designed by Wright.
Some of the other notable buildings on the Florida Southern campus are the Annie Pfeiffer Chapel, completed 1941; the Roux Library, completed 1946; the Ordway Building (Industrial Arts), completed 1952, the Danforth Chapel, completed 1955; the Polk Science Building (contains a planetarium), completed 1958; and the Esplanades, various completion times, and currently being restored in some areas. These are the distinctive covered walkways that connect most all of the buildings, the roofs of which are razor thin concrete slabs and supported on upside down tetrahedron bulky concrete columns set to one side of the walkway with the roof slab cantilevering to cover the entire walk.
Like most Wright projects, this one is both a blessing and a curse. A blessing because of its beauty and daring, simplicity, and almost pure art - a delight to the eyes. A curse because of the oft-times experimental components failing by not weathering well, and the sometimes dictatorial personal idiosyncratic nature of some of the spaces. Wright used here what he termed his “Textile blocks”. These were concrete blocks designed and fabricated by the architect himself - these cannot be replaced “off- the-shelf” when one cracks or is damaged in any way. One has to manufacture them. The clear head height of the Esplanades is rather short and not suitable for folks over six feet tall as Wright was just barely 5'-2" high himself, and since he was comfortable with it, that was good enough for him.