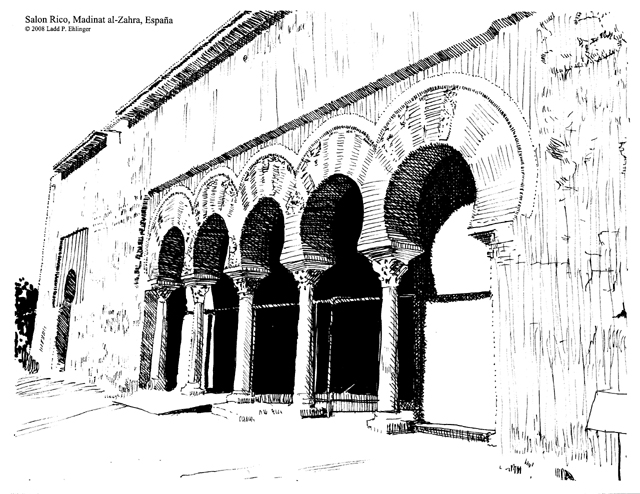
Projects Newsletters Personnel Contact

The Salon Rico of the city of Madinat al-Zahra was the reception hall for the military of the caliph that ran this city that was five kilometers from Cordoba. Madinat al-Zahra was begun by the caliph Abd alRahman III in the year 936, shortly after the proclamation of the Umayyad caliphate in al-Andalus (present day province of Andalucia in Spain) and completed by his successor, caliph alHakam II in 976. Abd al-Rahman wished to establish his court at a prudent distance from the large (in those days) city of Cordoba and it’s potentially unruly mobs.
The city was only occupied for sixty five years. In the year 1010 the city became embroiled in a civil war for control of the caliphate. It was sacked by mobs from Cordoba, and then again by the Berbers and totally destroyed. It lay empty and fallow on the mountainside and was enveloped by dirt washed down from the mountain such that it became fully buried. It remained this way for centuries and the original name was forgotten, with what little remains there were being renamed Cordoba la Viejá (Old Cordoba). It has taken eighty years of archeological excavation that began in 1910 to restore the city to it's present state.
The city is on the southern slope of the Bride's Mountain (Jebel al-Arus) of the Sierra Morena and has a spectacular view of the Wadi alKabir valley and of Cordoba in the distance. It is built upon three terraces. The upper terrace contains various buildings of governmental administration and royal ceremony as well as residential quarters for the caliph and his court, the middle terrace contained mostly gardens with pavilions and pools, and orchards; while the lower terrace contained the congregational mosque, markets, and residential quarters for the merchants and the military.
The Salon Rico is rectangular in plan with the five bay horseshoe arches that are richly decorated dominating the main facade shown in this issue’s limited edition print of a sketch by Ladd P. Ehlinger, and has interior arcades of horseshoe arches on each side supported with multicolored marble columns and capitals that support architraves of Mudéjar (pronounced ‘mooDAY-har) plaster, a type of formed or carved plaster with very intricate geometric patterns that was developed by craftsmen / artists in Spain during the time of the Moorish occupation.
One enters Madinat al-Zahra from the north, and walks down the three terraced levels when traversing the city. The fortified area consists of a rectangle about one mile by 815 yards wide. Only about 10% has been excavated so far, as is known from infrared studies of the surrounding terrain. What is there though is well worth seeing.