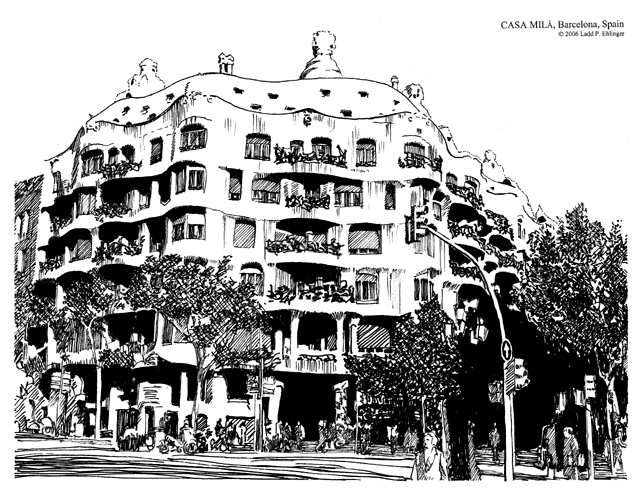
Projects Newsletters Personnel Contact

Casa Milà, an apartment building designed by Antoni Gaudì in Barcelona, Spain is the subject of this issue’s limited edition print of a sketch by Ladd P. Ehlinger, AIA. This strange building was also revolutionary at the time it was built in 1905-07. The facade is of stone that undulates in and out with “eyebrows” at each floor level that encloses one of the first two-way flat slab reinforced concrete frames ever done.
Casa Milà was built in the Exemplo section in Barcelona, a section that was planned in the late 19th Century to accommodate the residential and commercial requirements of the rapid industrial expansion that the city was undergoing at the time. A very simple device used by the urban planners at the time of cutting off the corners at all street intersections makes the corners larger and more pronounced and allows for more light and air to any building at a corner, while at the same time keeping the street widths more efficient without seeming crowded. Gaudì took advantage of the streetscape with his facade that invites in the light and air available, and flows around the 45O angled sides.
Each room of each apartment is polygonal in shape without right angles and unique — no two rooms are identical. The walls and ceilings are decorated to match the rounded polygonal theme with everything designed by the architect.
Gaudì was born into a Catalán family of blacksmith / metalworkers. The design of the guardrails reflects this metalworker background. The guardrails of each balcony are also unique, being com- posed of flat steel ribbons that are contorted and twi- sted, frozen into shapes with great agitation and dynamism. (They would fail to meet today’s rigid codes with respect to grippability and heights.) They are a counterpoint to the stone and undulation of the facade that is so rhythmical.
Gaudì was an interesting, creative, but contradictory architect. While the structure of the main frame of the building was revolutionary, it was used with a traditional stone facade that was designed in a revolutionary way as to form. Precast concrete would have been more appropriate than the stone. The attic structure of the building that forms the undulating roof shapes is composed of traditional brick arches that are used in a creative and extraordinary way. Their shapes are parabolic, the thickness of each arch is one brick wide, and there are barrel vaults that span between the parallel arch frames that are one brick thick plate structures. All this supports a roof-scape of an amazing fantasy of sculpted chimneys and chimney pots, ventilators and skylights. These arches are also a product of the Catalán environment where masons that could lay such fanciful arches lived and worked, despite being on the threshold of the Industrial Age..
Gaudì is famous for his unique and innovative designs of various buildings over his lifetime in Barcelona. His most famous is the Sagrada Familia church, in the same Exemplo district, a surreal construction that appears to be dissolving on one facade. (The artist Salavador Dalì was also from Barcelona, and is famous for a “dissolving watch” painting.) Other interesting Gaudì works include Palau Güell, Parque Güell, and Casa Batlló, another apartment building. Many of Gaudì’s works presage the Art Nouveau movement.
Today, Casa Milà has been restored by the Barcelonian historic society that owns it. It is open to the public, with one of the apartments available to visit, along with the attic which is now a Casa Milà and Gaudì museum, and the roof-scape which is a living fantasy. It is all worth seeing.